The Working Ranch House – A Hill Country Craftsman Built for Real Life
A Craftsman Home For A Hard-Working Family
Some homes are beautiful, some are practical, and a rare few manage to be both. The Working Ranch House in Washington County near Lake Somerville is one of those rare homes. From the start, the goal was clear. This would not be a home designed to only look good in pictures, but rather a place that fits the routines of a working horse ranch while still providing the family with comfortable spaces to enjoy when the day’s work is done.
Several members of our design team have personal ties to horse ranch life, so we approached this project with a clear understanding of what it needed to deliver. For example, muddy boots, working dogs, and hauling equipment are all part of everyday life on the property, and those realities shaped how every room and connection point was planned with this luxury ranch home design in Texas Hill Country.
In this project spotlight, our team at J. Bryant Boyd wants to showcase how our Lake Somerville new home builders created a masterpiece of an efficient ranch home layout that blends into the Hill Country. We want to share how a working ranch house designed by us will be built with the luxury layout and features of a true ranch house for our clients. It's a rural living house design we’re proud to have been a part of even if we are not the builders.

Location
Project Goals
- A Hill Country Craftsman look with authentic materials and structural details.
- Practical circulation between outdoor areas, garage spaces, and interior utility rooms.
- Open living areas balanced with more intimate rooms and nooks.
- A primary suite with a layout that feels calm and separated without being closed off entirely.
- A floor plan scaled to meet the family’s needs and stay within a $1.2 million budget.
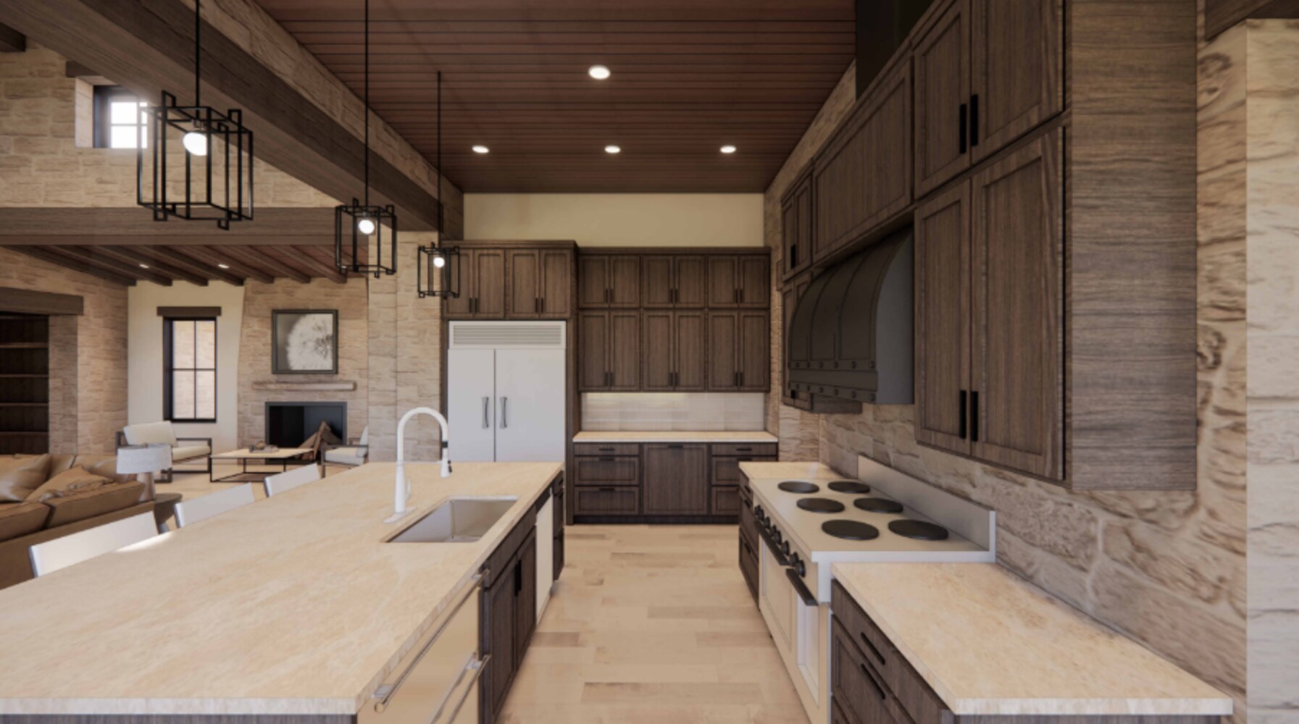
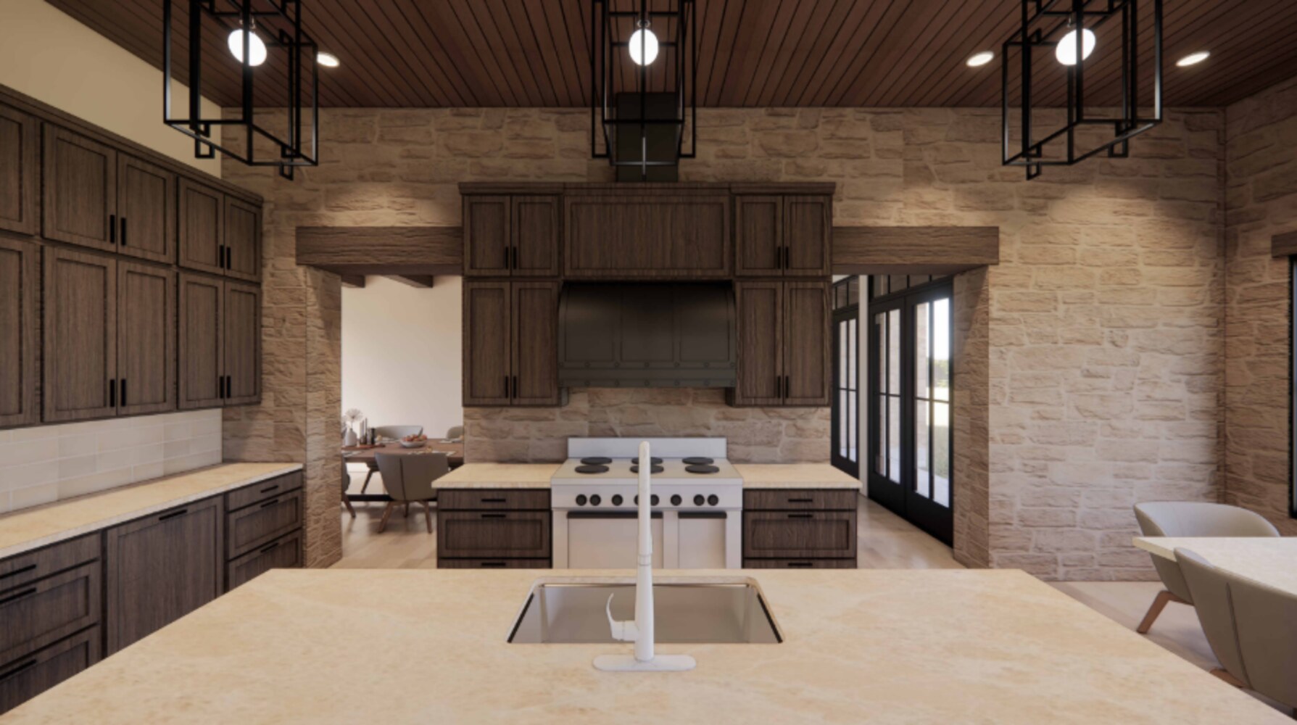
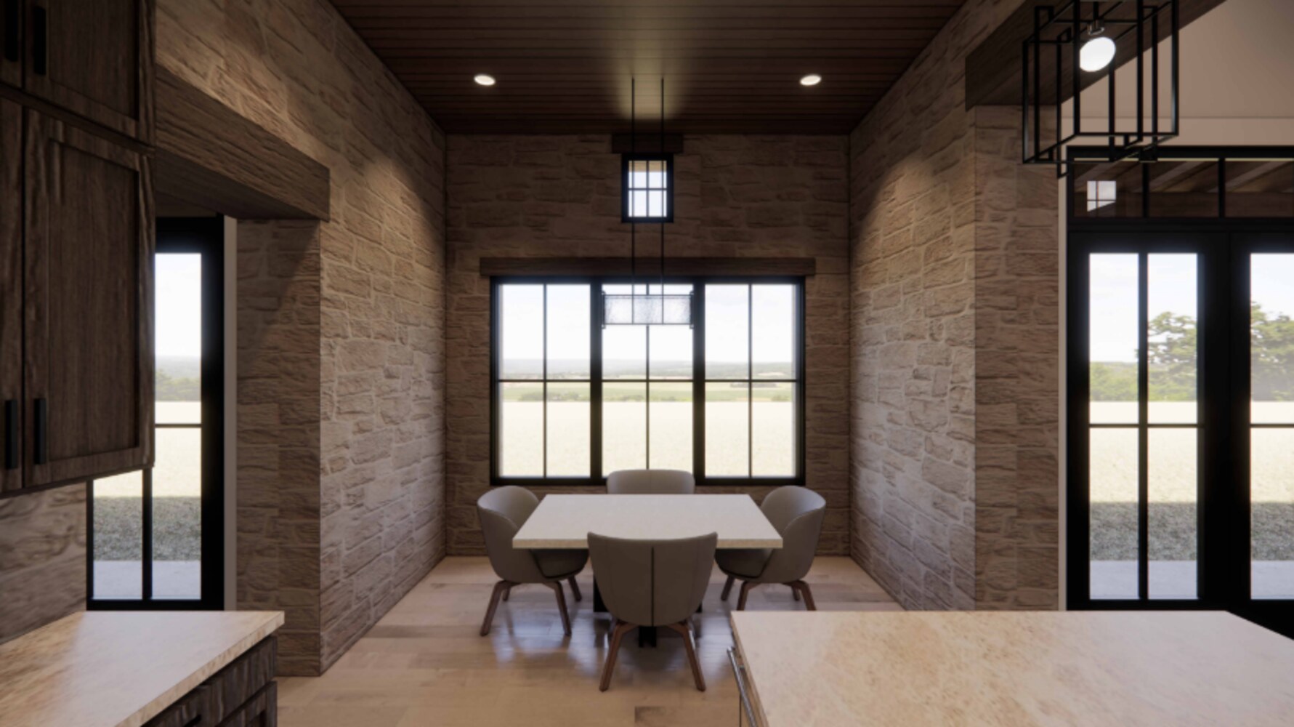
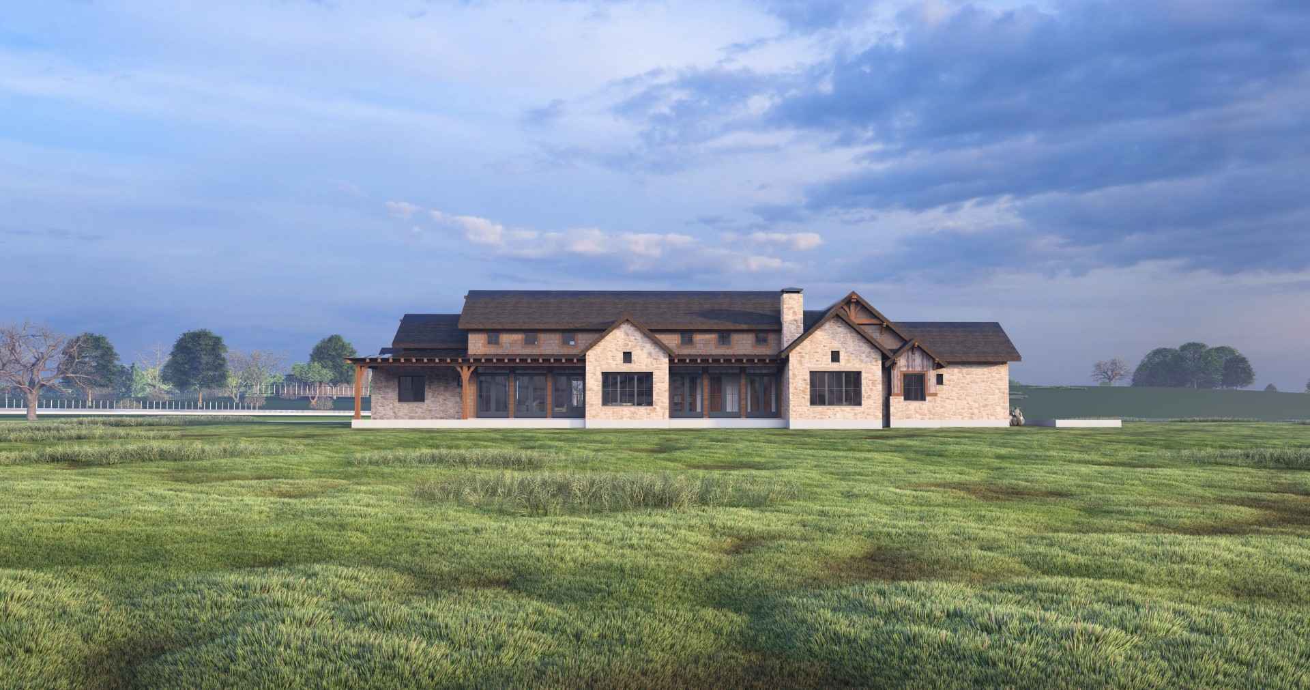
TIMELINE
Starting Year:
Design began in March 2025, with plans and engineering completed by July of the same year.ESTIMATED COMPLETION DATE:
This timing allowed the clients to begin site preparation and construction in the summer of 2025.Actual Completion Date:
The home is now being built by a local contractor and is expected to be complete in late summer 2026.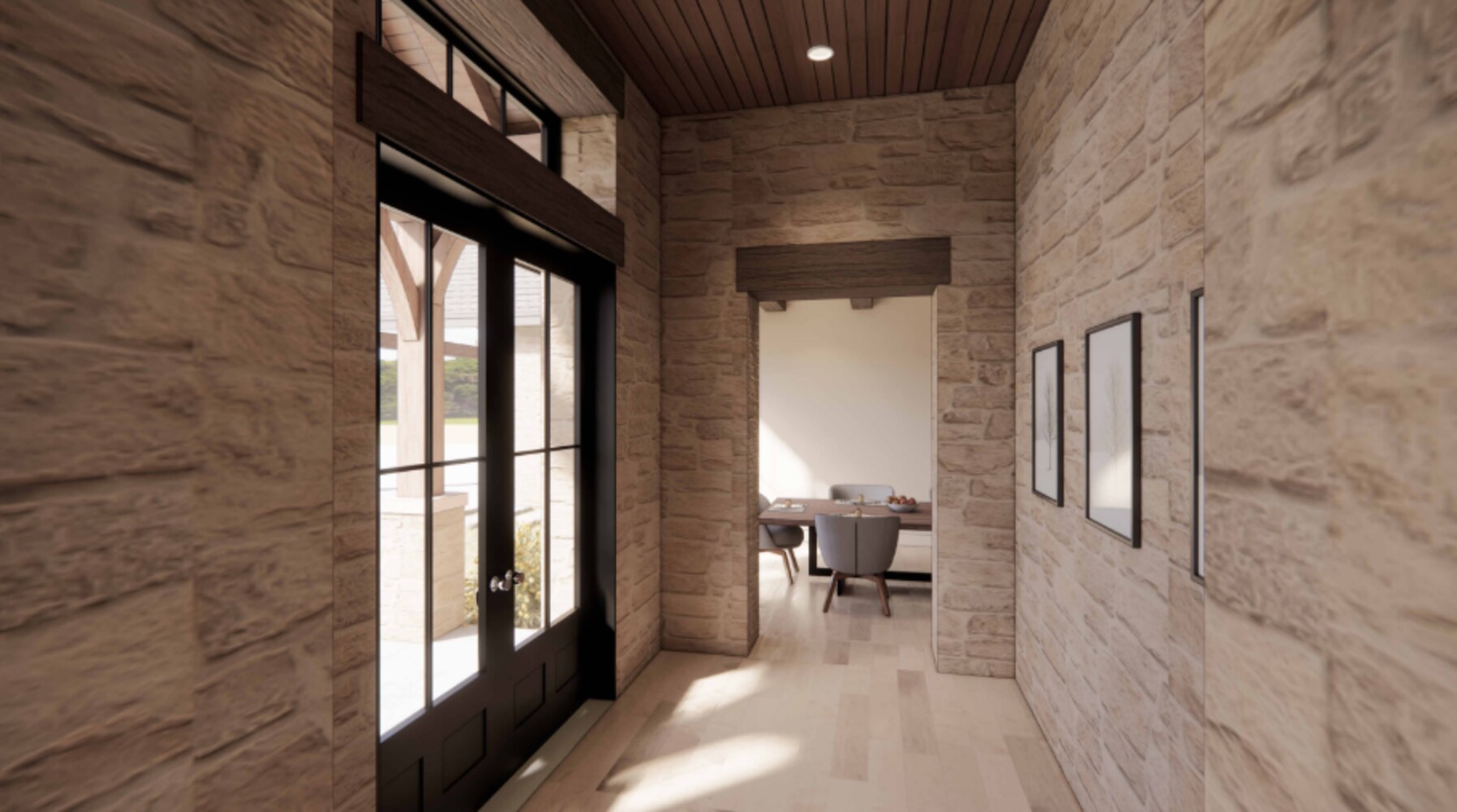
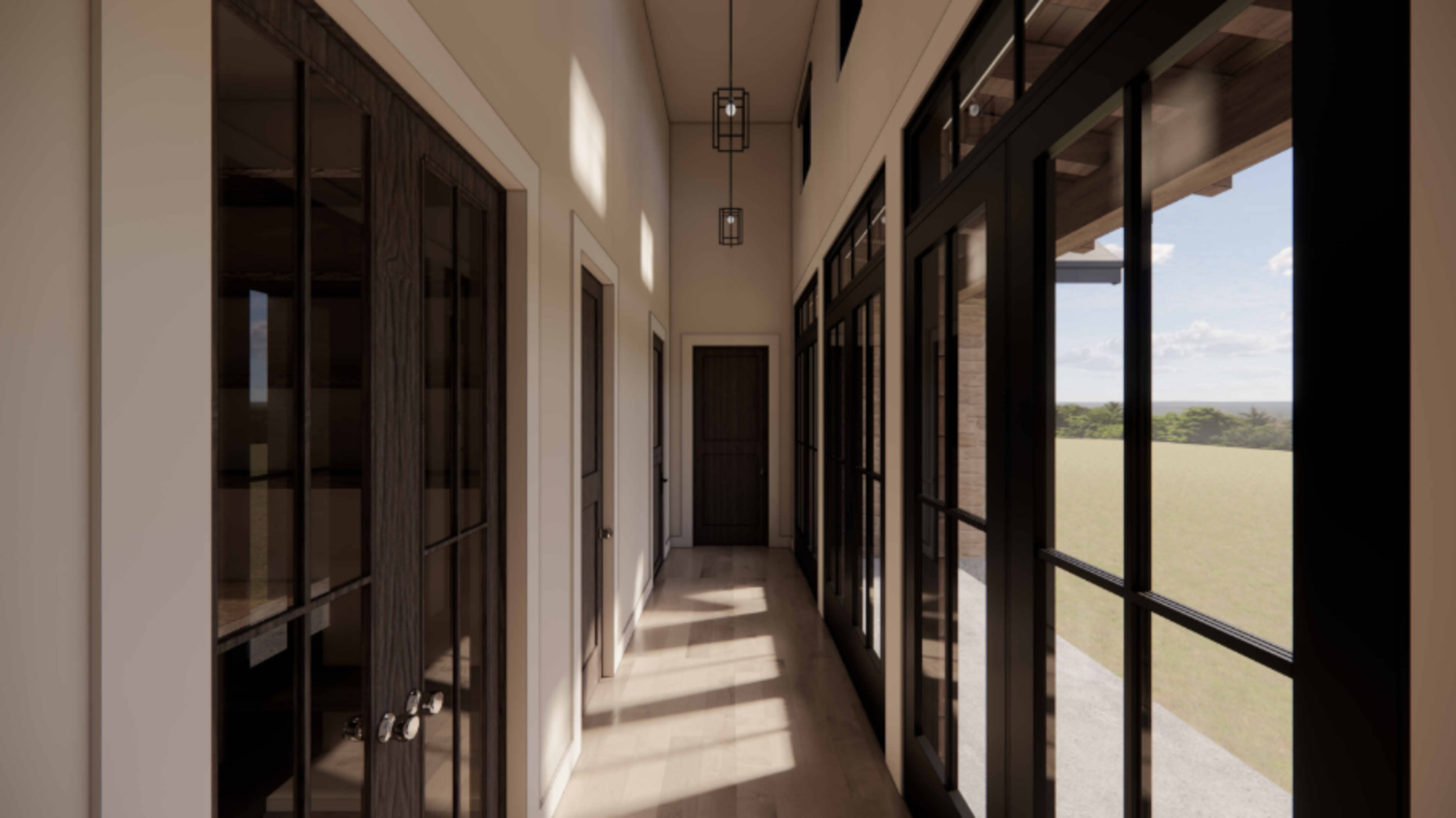
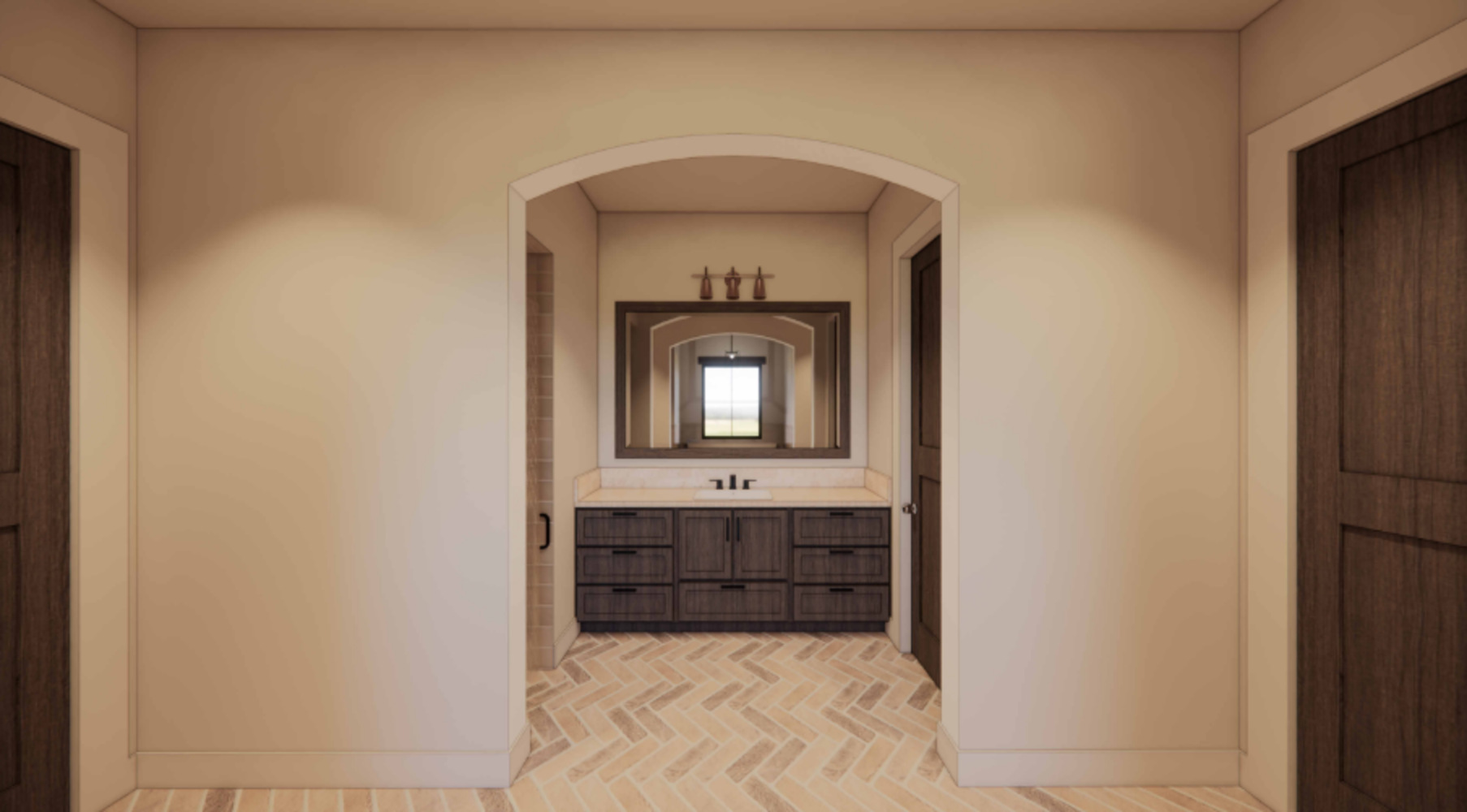
PROJECT goals
The Working Ranch House is a Hill Country Craftsman with an exterior that blends stone, vertical wood siding, cedar shake siding, and heavy timber detailing. These materials were chosen for their durability and the way they sit naturally in the Texas landscape, which was important to our clients. They didn’t want a home that stood apart but rather blended naturally.
The same finishes carry through to the interior, where wood floors, stained cabinetry, and tongue and groove ceilings create a cohesive feel and a warm atmosphere.
One of the reasons this home was selected for a spotlight is that it shows how design can be grounded in real needs while still reflecting style and personality. It is not oversized or filled with unused rooms. Instead, every space serves a purpose. The home has stunning open gathering areas, yet it also offers peaceful private corners for reading or unwinding.
Additionally, formal spaces like the dining room feel distinct yet not disconnected, and while outdoor entertaining was not a priority, easy access in and out of the home was carefully planned to meet the client's needs.
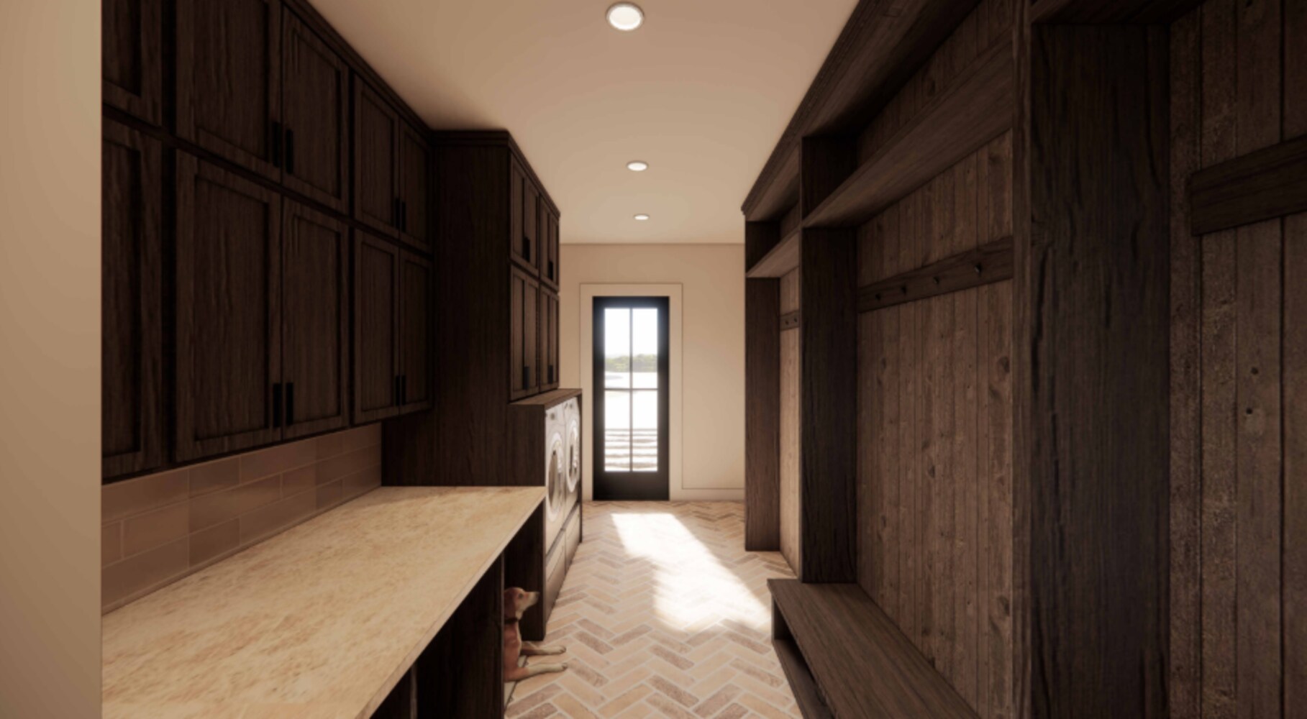
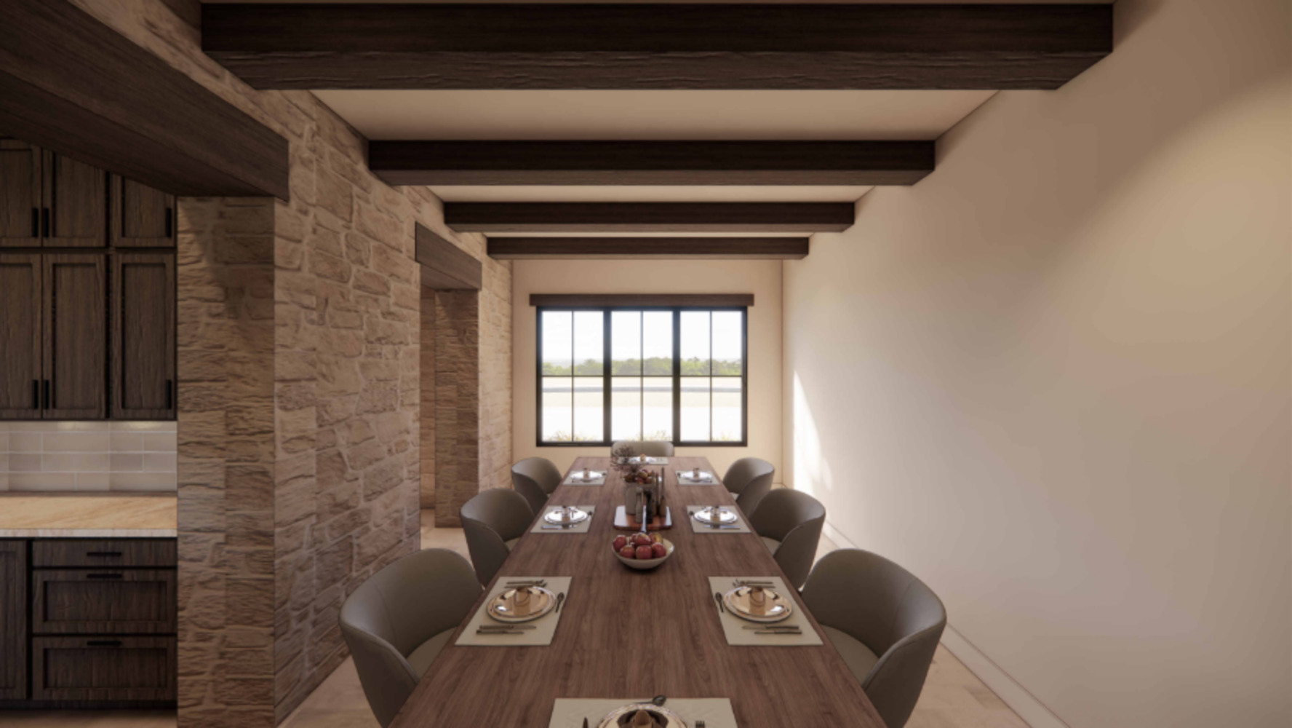
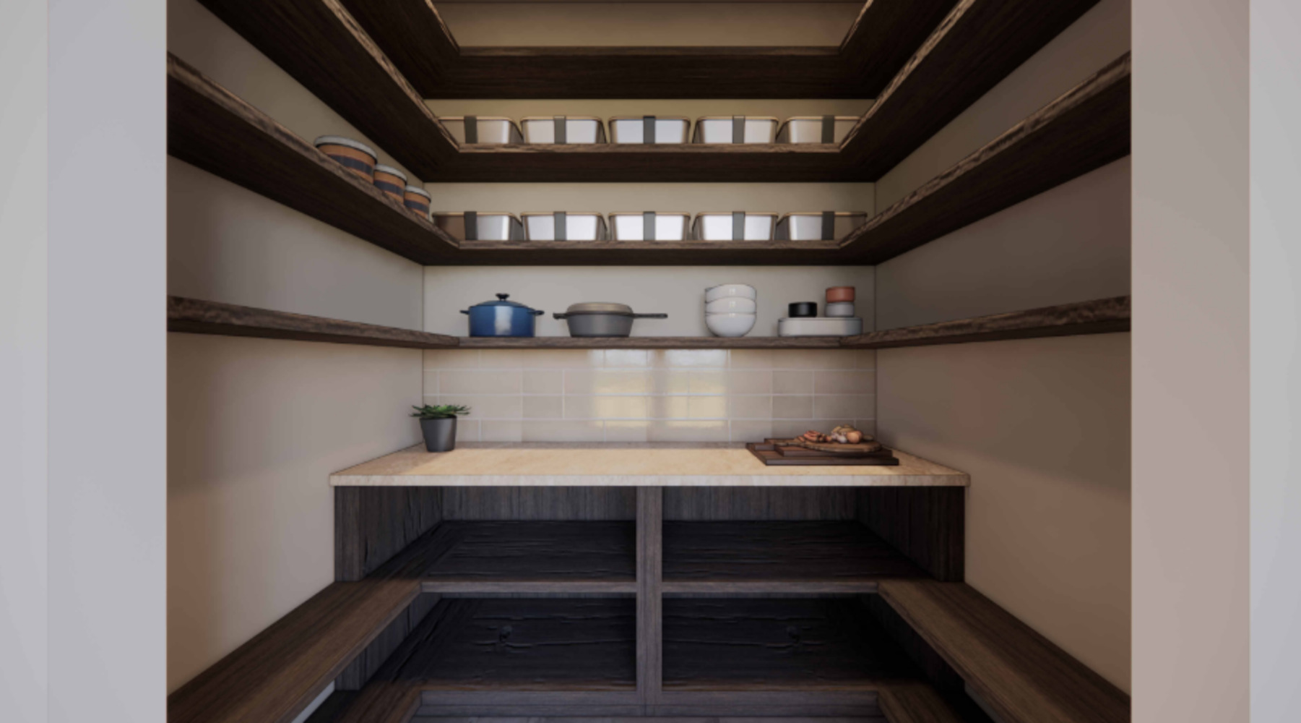
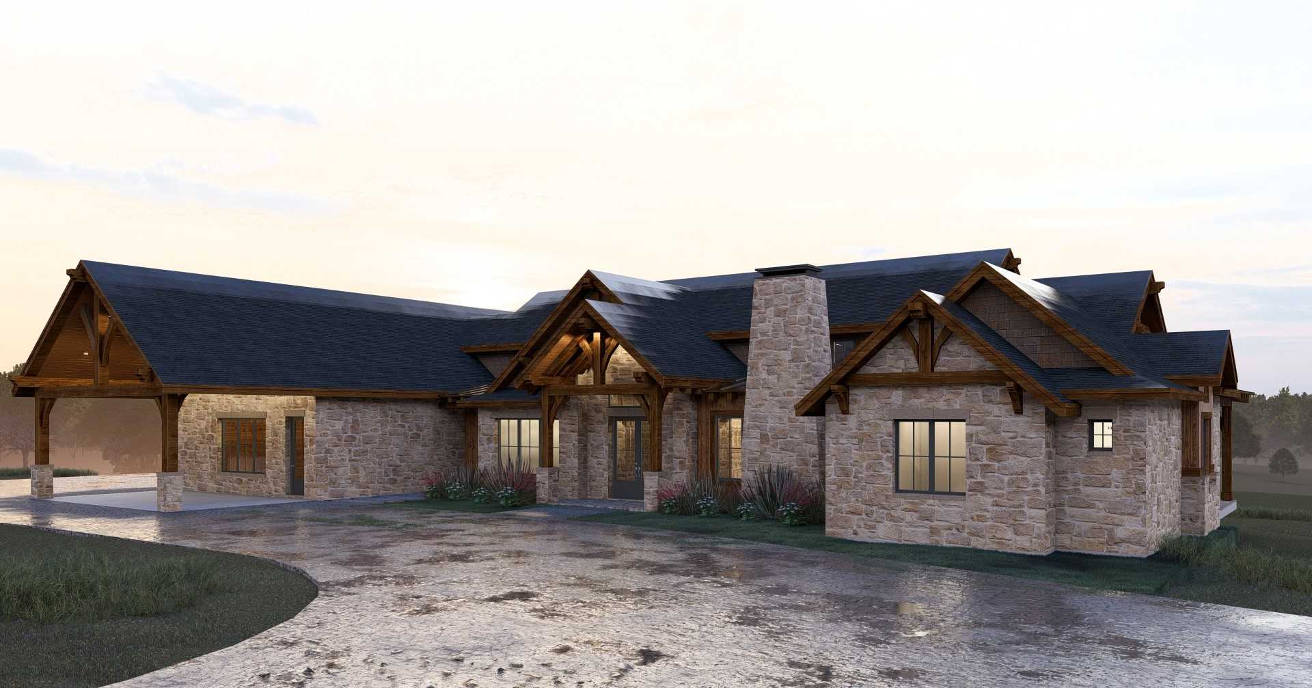
Highlights That Make This Ranch House with Luxury Features Stand Out
Every home we design has a few highlights, and the Texas Hill Country home style design we created for this project is no different. Although we may not be building the home, we can tell you about how we designed it to look upon its completion. Take a look below, as it may provide you with a few rustic custom home ideas.
Hill Country Craftsmanship
The exterior materials of stone, wood siding, and cedar shakes work together to give the home a strong sense of belonging on the land. Heavy timber trusses, exposed rafters on the porches, and stained wood brackets around the eaves are more than decorative touches; they are details that lend the home a sense of solidity and permanence.
Materials With Purpose
Interior design for ranch homes can be tricky. Inside this home, the finishes will carry the same authenticity of the exterior design. There will be stained cabinetry that offers durability and a classic look, as well as wood floors that are practical for a ranch setting, adding warmth. We also designed the home to feature tongue-and-groove ceilings and exposed beams, bringing depth and texture to the main spaces, making them feel inviting without being overdone.
Thoughtful Circulation
The layout anticipates daily movement because we know how important this is for the future homeowners. The utility room sits exactly where it should: directly accessible from the garage and the porte‑cochere and only a short walk to the back porch. This makes it easy to bring in supplies, let dogs in or out, or clean up before entering the main living areas.
Comfort Within Openness
The inglenook provides a cozy spot to enjoy a fire or read a book while remaining part of the larger living space. In the primary suite, the arched opening gives each part of the room its own identity without completely shutting anything off. These features create a home that feels open but still personal.
A Right‑Sized Plan
The design avoids unnecessary square footage. Every room serves a purpose, which we believe will help the family stay within budget and ensure that the home will feel fully used rather than overwhelming.
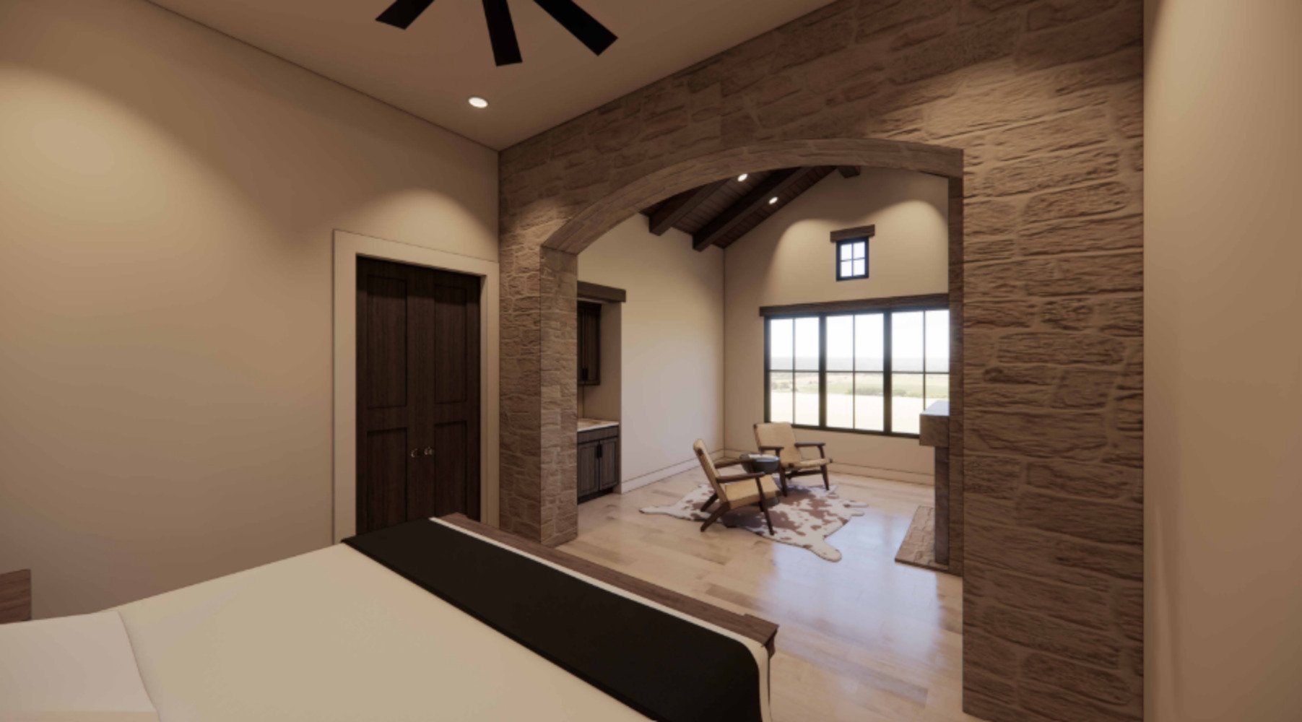
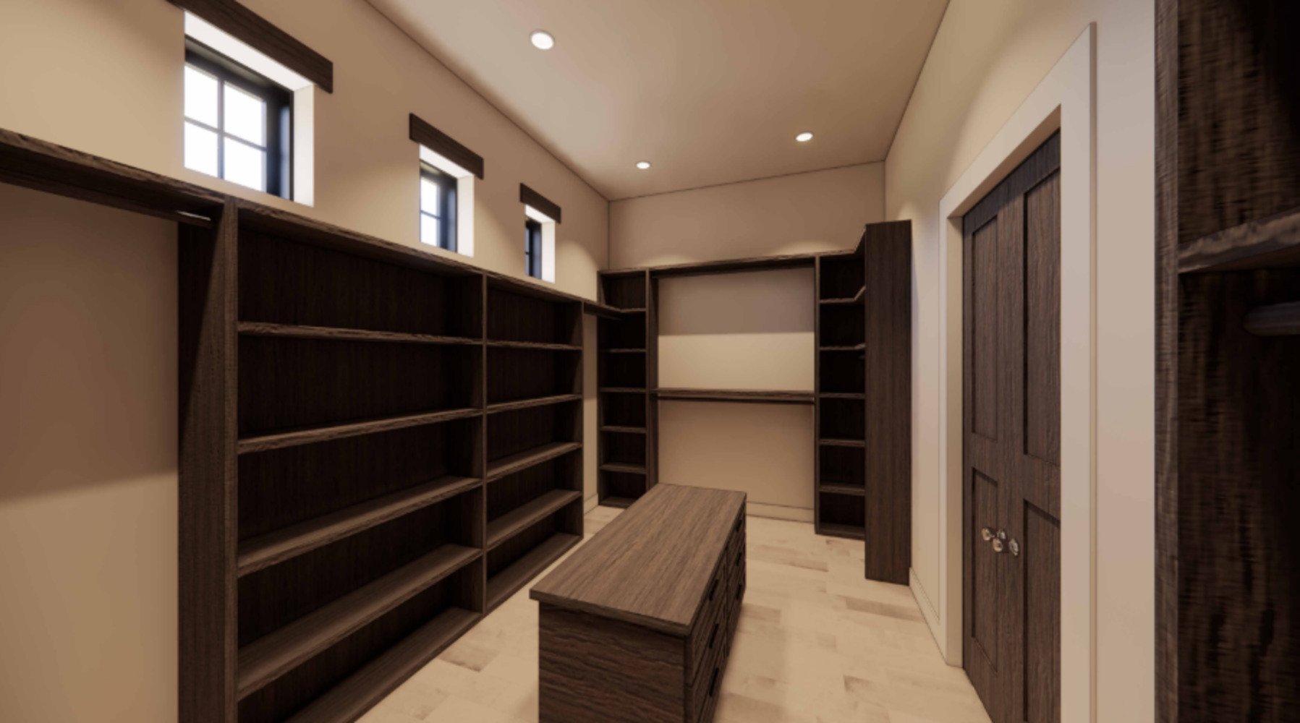
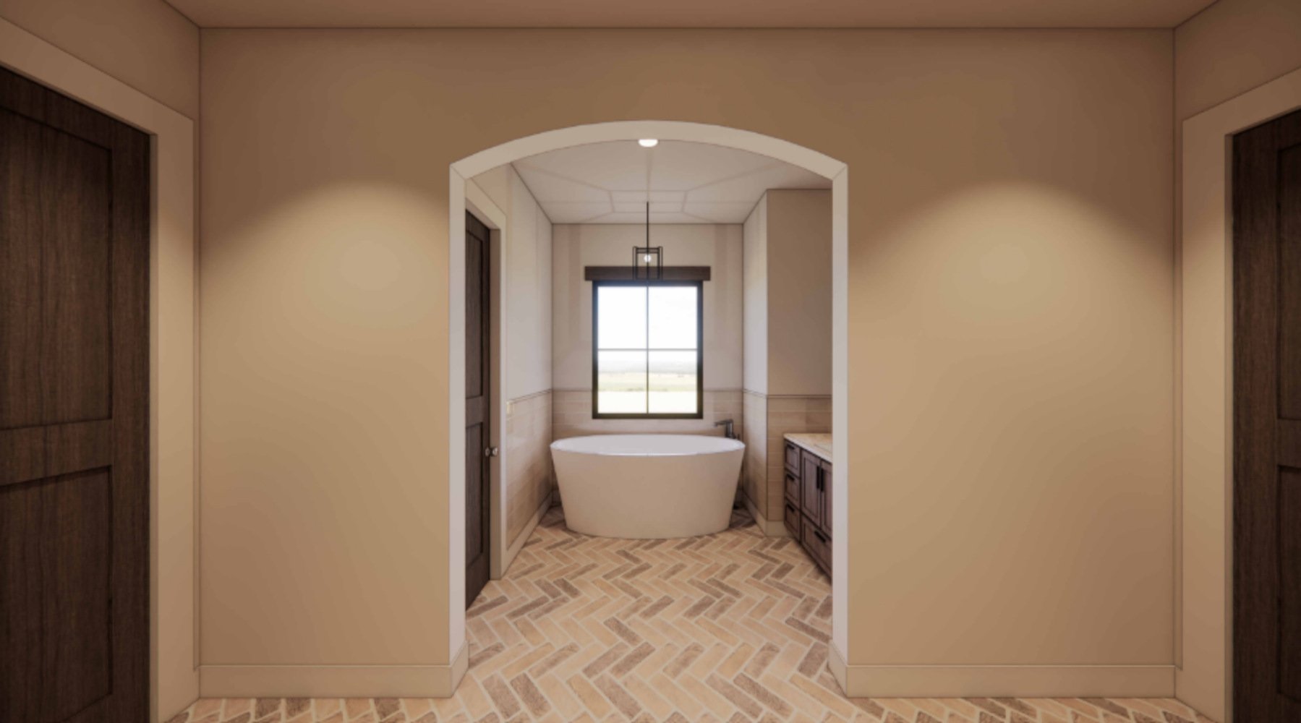
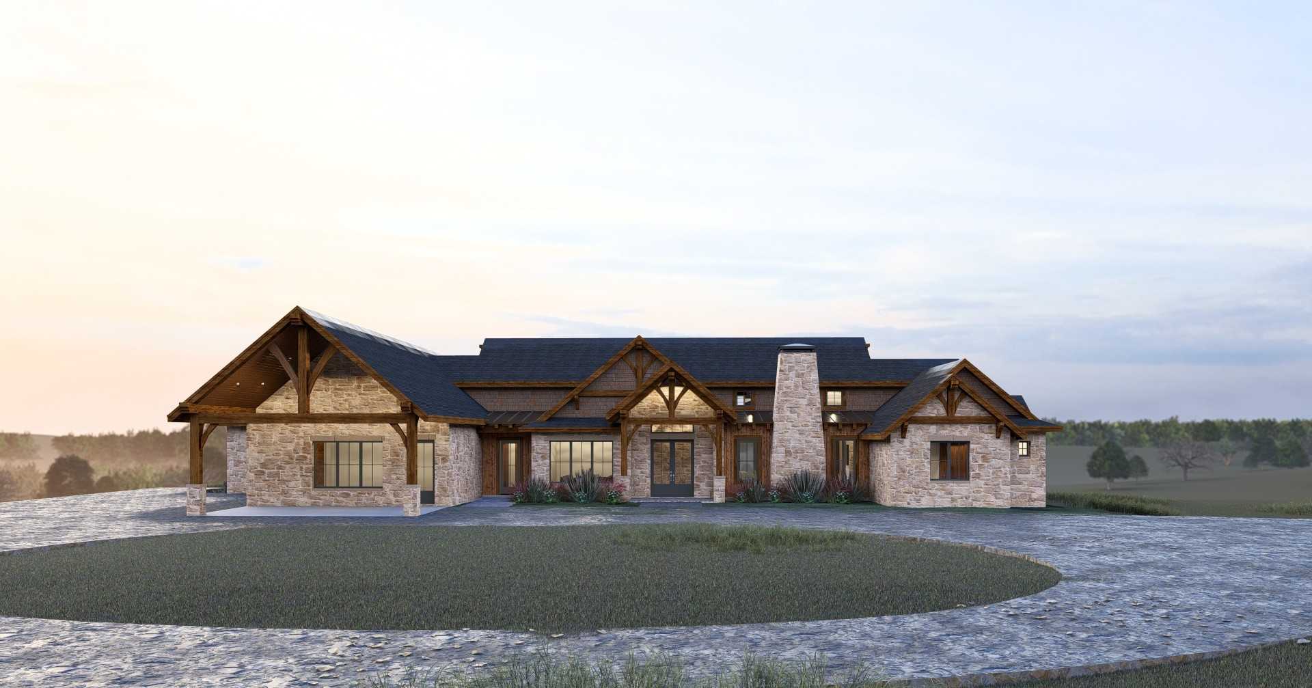
Designed for the Life It Serves with J. Bryant Boyd Design-Build
The Working Ranch House is a home designed for individuals who spend their days outdoors and require a space that works as hard as they do. It demonstrates how careful planning and attention to detail can yield a home that is both durable and welcoming, all at once.
If you are ready to plan a custom home that reflects your land and needs, our team would be glad to help. We have a team of rural home builders in Central Texas who work alongside in-house architects.
Whether you need only a design for a future home or want to commit to a design-build approach, we can make it happen. We’ve brought many ranch lifestyle homes in Washington County, TX, to life and would be honored to do the same with yours. Contact J. Bryant Boyd Design‑Build today to begin the process of creating a home that is built around how you live.
Feeling inspired?
Get in touch.
We’re ready to start working with you to bring your vision to reality. Fill out the form to tell us about your project, and we’ll reach out to you.
