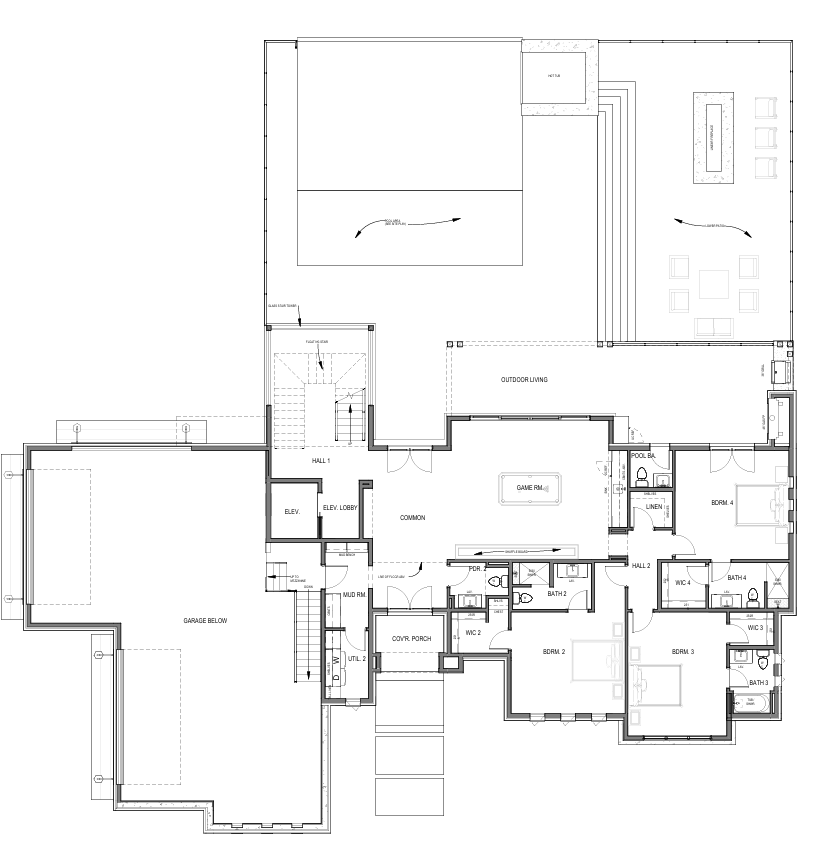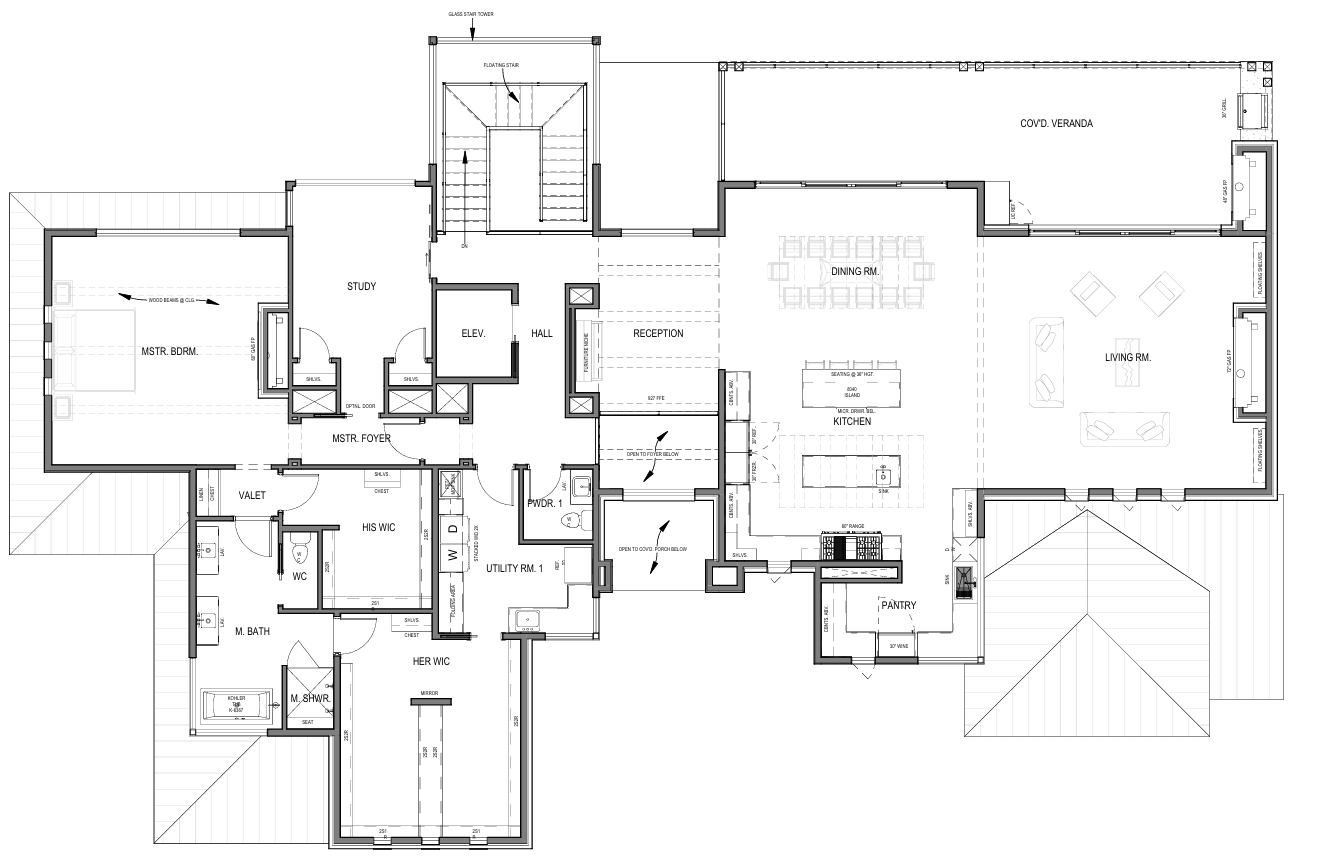The Horizon Point Lake House – A Contemporary Masterpiece with Unrivaled Views
A One-Of-A-Kind Design
At J. Bryant Boyd, we know that some homes are destined for their setting, and in our professional opinion, Horizon Point feels like it was always meant to inhabit this site.
When we accepted this project, we knew from the very beginning that our core idea would be to capture the view at every opportunity, and we’re proud to say the result is precisely what we set out to achieve. This extraordinary 6,000-square-foot contemporary residence is poised majestically above the beautiful blue expanse of Lake Georgetown.
However, the project wasn’t without its challenges. We had to work with a challenging site to mold it into something that became a one-of-a-kind architectural triumph. With our design expertise, we could gracefully navigate the rugged slope while building the home in such a way that it enjoyed panoramic lake vistas from every living space.
For J. Bryant Boyd Design-Build, this was more than just a high-end project. It was an opportunity for us to push the boundaries of creative design, engineering, and contemporary construction, and we succeeded if you ask our client.
This project spotlight delves into the details behind this astonishing feat, showcasing why modern waterfront architecture is worth considering. If you want to complete a project focusing on natural light optimization, indoor-outdoor living spaces, and contemporary lake house design, stick around as we discuss the Horizon Point Lake House.
Location
Project Goals
- Maximize Views: Our client wanted to orient living spaces and architectural elements to capture panoramic views of Lake Georgetown from nearly every room.
- Work With the Land: We worked hard to design a three-level layout that responds to the site’s steep slope, creating a walk-out lower-level garage and elevated main living areas.
- Elevated Modern Living: We needed to incorporate refined materials, high-end appliances, and modern amenities, including an elevator and mechanical mezzanine, for an effortless amalgamation of luxury and practicality.
.jpg?width=1080&height=800&name=Untitled%20design%20(68).jpg)
.jpg?width=1080&height=800&name=Untitled%20design%20(67).jpg)


TIMELINE
Starting Year:
This project began in 2023 and remains under active construction as of early 2025.ESTIMATED COMPLETION DATE:
This is to be determined pending the final construction phases.Actual Completion Date:
Not yet completed..jpg?width=1620&height=1080&name=Untitled%20design%20(71).jpg)
.jpg?width=1080&height=1920&name=Untitled%20design%20(72).jpg)
.jpg?width=1620&height=1080&name=Untitled%20design%20(69).jpg)
PROJECT goals
Our goal and the client's goal was to design a luxury contemporary home that takes full advantage of the property’s natural topography and stunning views of Lake Georgetown. The home features four bedrooms, four full baths, three half baths, a study, a game room, a living room, a kitchen dining area, extensive decks, and an outdoor kitchen.
As a Georgetown, TX, design-build firm, we have experience designing Georgetown, TX, waterfront homes that are this expansive, but this doesn’t mean it was easy. Our client wanted open floor plan concepts emphasized with thoughtful spatial flow across multiple levels. They also wanted the connected spaces to boast abundant natural lighting.
We had to align structural integration, materials selection, and layout to achieve these goals while staying true to the central vision of seamless indoor-outdoor living and uninterrupted views. We’re happy to report that our experience in architectural design with central TX luxury homes paid off, and our client received what they wanted design-wise from us.
The Challenges and Solutions
With this project, the client's needs were mainly design-related, and the budget was very open, which is unusual. Despite this, there were architectural design challenges, particularly regarding the site terrain and the views.
Our client wanted the views to be kept open despite the extensive structural elements needed to allow the home to be built. This is how we tackled these challenges:
Site Terrain
The primary hurdle was the site itself. With its dramatic grade change, the design-build team had to consider how to build on the land and make the land work for the client’s goals. The solution was visionary: a multilevel floor plan that would rise with the slope, allowing public areas to crown the home with stunning views while support spaces anchored the lower levels. By working with the site rather than against it, the team crafted a home that feels simultaneously grounded and elevated.
The View
Almost every room in the Horizon Point Lake House is oriented toward the water. The placement of the glazing, the open-concept layout, and the thoughtful flow of indoor to outdoor living all serve this singular purpose: to immerse the homeowner in the natural beauty of Lake Georgetown.
More than an architectural achievement, this home reflects lifestyle, landscape, and the power of collaboration. With an open-minded client who trusted the process, J. Bryant Boyd Design-Build delivered not just a house but a refined and expressive home tailored to the land it inhabits.
project highlights
Designing for the Landscape
From the very beginning, the steeply sloped terrain shaped the design approach. As you now know, rather than fight the land, the team embraced it, introducing a three-level concept that solved the site’s structural challenges while enhancing the home’s overall experience.
The garage was seamlessly integrated into the slope, partially tucked below grade to provide walk-out access without disrupting the view corridors. All main living spaces, including the open-concept kitchen, dining, and living areas, were placed on the top floor to take full advantage of the sweeping sightlines.
Since the home has three floors, and budget wasn’t really a concern with this design, we designed the house with a full-height elevator that will service every level of the home, ensuring our client enjoys comfort and accessibility for years to come.
Walls of Glass and Decks Without Boundaries
The home’s signature feature is its expansive glass system, which we are quite proud to have designed. With this clever architectural design, floor-to-ceiling steel-framed windows blur the line between indoors and out.
Light floods the interior from every angle, casting natural shadows across the rich textures of the stone tiles, natural wooden floors, and Venetian plaster wall finishes. But we didn’t stop there. We also designed glass-paneled stairwells offering unobstructed views from multiple levels.
Heading outdoors, decks wrap around the home, creating stunning transitions to the outdoors. The partially covered and artfully integrated outdoor kitchen invites gatherings and quiet moments, which our client loved about this design.
An Updated Exterior That Matched The Modern Interior’s Elegance
Another element of this luxury home renovation in Georgetown, Texas, of which we are particularly proud is the updated exterior. This Lake Georgetown renovation focused on revitalizing the exterior to complement the interior updates.
The transformation began with removing and replacing the existing stone with neutral white limestone, which beautifully highlighted the stained elements on the wrap-around porches. Then, we added cedar-wrapped and stained exterior columns to complement the new tongue-and-groove ceilings and Trex decking.
To round out the renovation, a second-floor walkout deck was reconstructed as impervious, creating a waterproof covered space below. This change ensured our client could enjoy outdoor activities in any weather. The exterior renovations were finished with new planters, windows, lighting, and fresh paint. Not only did these new renovations enhance the home’s curb appeal, but they also fully brought the client's vision to life.
A Contemporary Palette Rooted in Nature
Material selections throughout Horizon Point reflect the natural environment and the homeowner's taste for understated luxury. The exterior is a sophisticated blend of central Texas limestone, smooth stucco, and horizontal metal siding, all topped with a snap-lock metal roofing system built to withstand the elements.
Inside, the design takes a softer turn. Wide-plank wooden floors add warmth underfoot, while custom marble countertops and decorative tile backsplashes provide visual contrast and refined detail. The walls finished in Venetian plaster bring dimension and a soft sheen, paired with various wooden ceiling treatments that speak to the home’s connection to craftsmanship.
The kitchen and utility spaces feature high-end Sub-Zero and Wolf appliances that we designed to integrate into the cabinetry for a clean, modern finish. With design details like these, it's clear that every corner of the home reflects intentionality, from the textures underfoot to the ambient lighting above, and our client was more than pleased.
Engineering Meets Elegance
With a home this visually open, the structural requirements were immense. This means that we had to offer careful planning and design to ensure that the lake views remained uninterrupted, even with the inclusion of major steel support systems.
However, no challenge is too complicated with our team. We designed a mechanical mezzanine above the garage that cleverly hides the expansive HVAC system, allowing for it to be hidden while ensuring quieter living below.
.jpg?width=1080&height=800&name=Untitled%20design%20(74).jpg)
.jpg)
J. Bryant Boyd Can Help You with Your Next Project
As of 2025, Horizon Point remains under construction, but its promise is undeniable. With the significant structural elements complete and the finishing touches underway, the home already reveals its full potential. We'd love to hear from you if you agree and you’re planning a similarly ambitious build.
We’re a central TX luxury builder and designer. We offer Georgetown, TX, architecture plan-only services alongside our comprehensive design-build service. We know that Georgetown, TX, real estate is hard to come by, so we can help you build custom on your lot even if it is challenging.
Alternatively, we can help with remodeling if you decide it's time to bring your home into the 21st century with updated interiors, exteriors, appliances, and additions. No matter your needs, there is a high likelihood we can help. Contact us today, and let us help you achieve your goals as we did with the soon-to-be Horizon Point Lake House owners.
Feeling inspired?
Get in touch.
We’re ready to start working with you to bring your vision to reality. Fill out the form to tell us about your project, and we’ll reach out to you.
