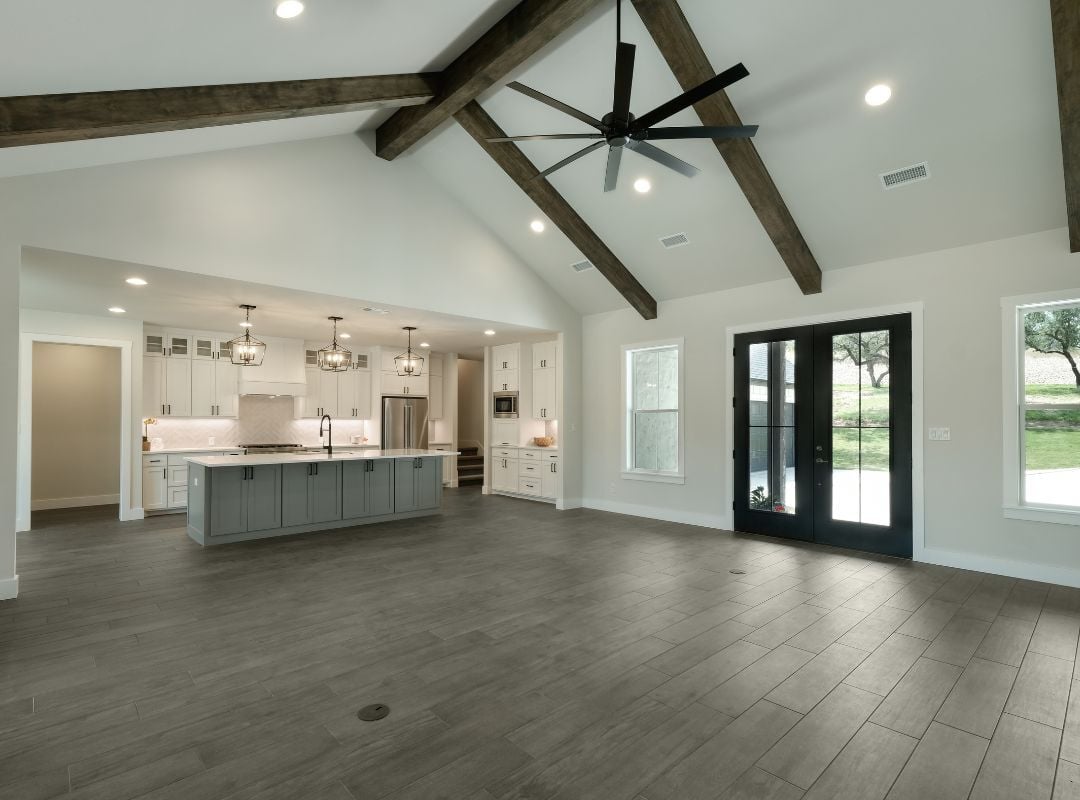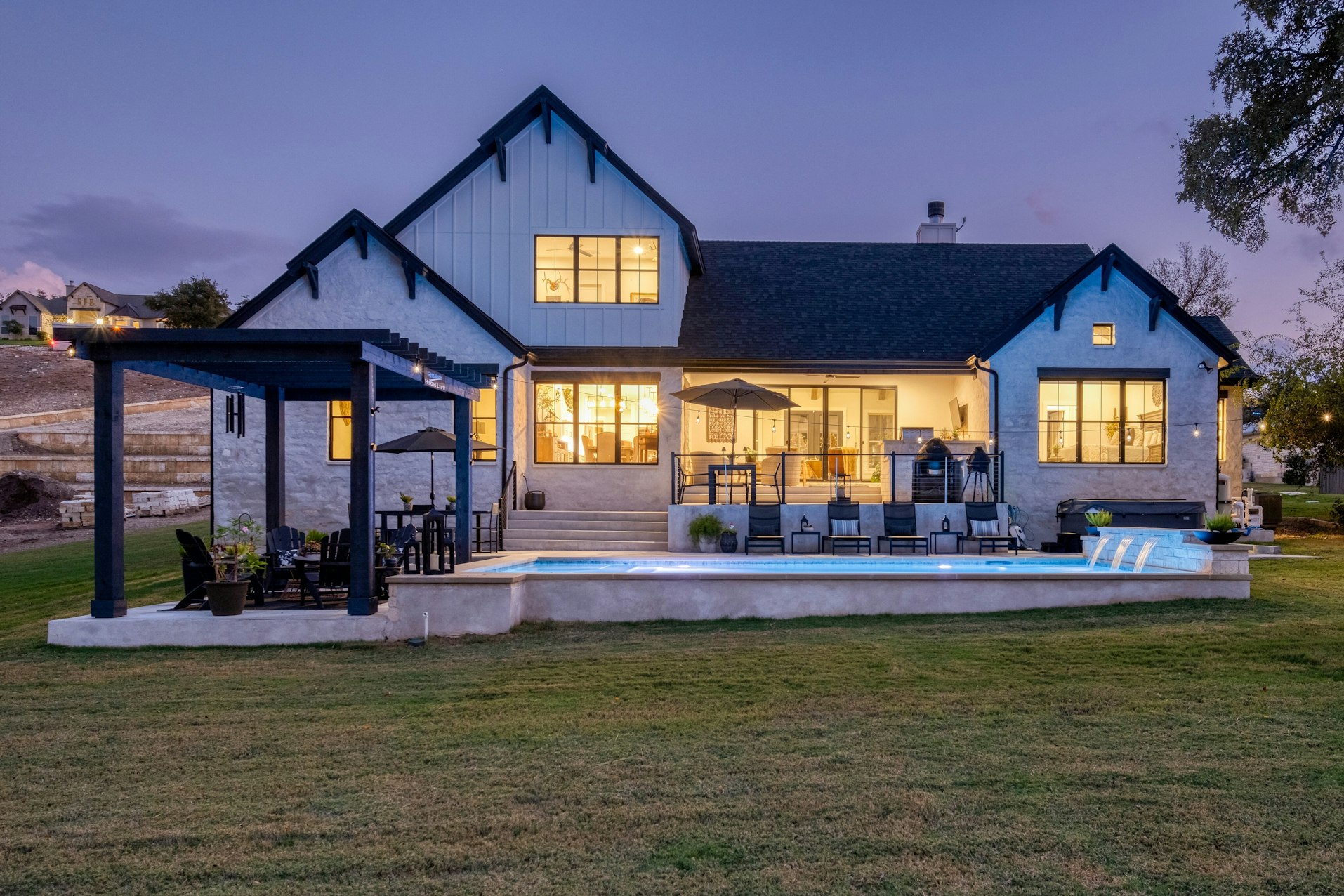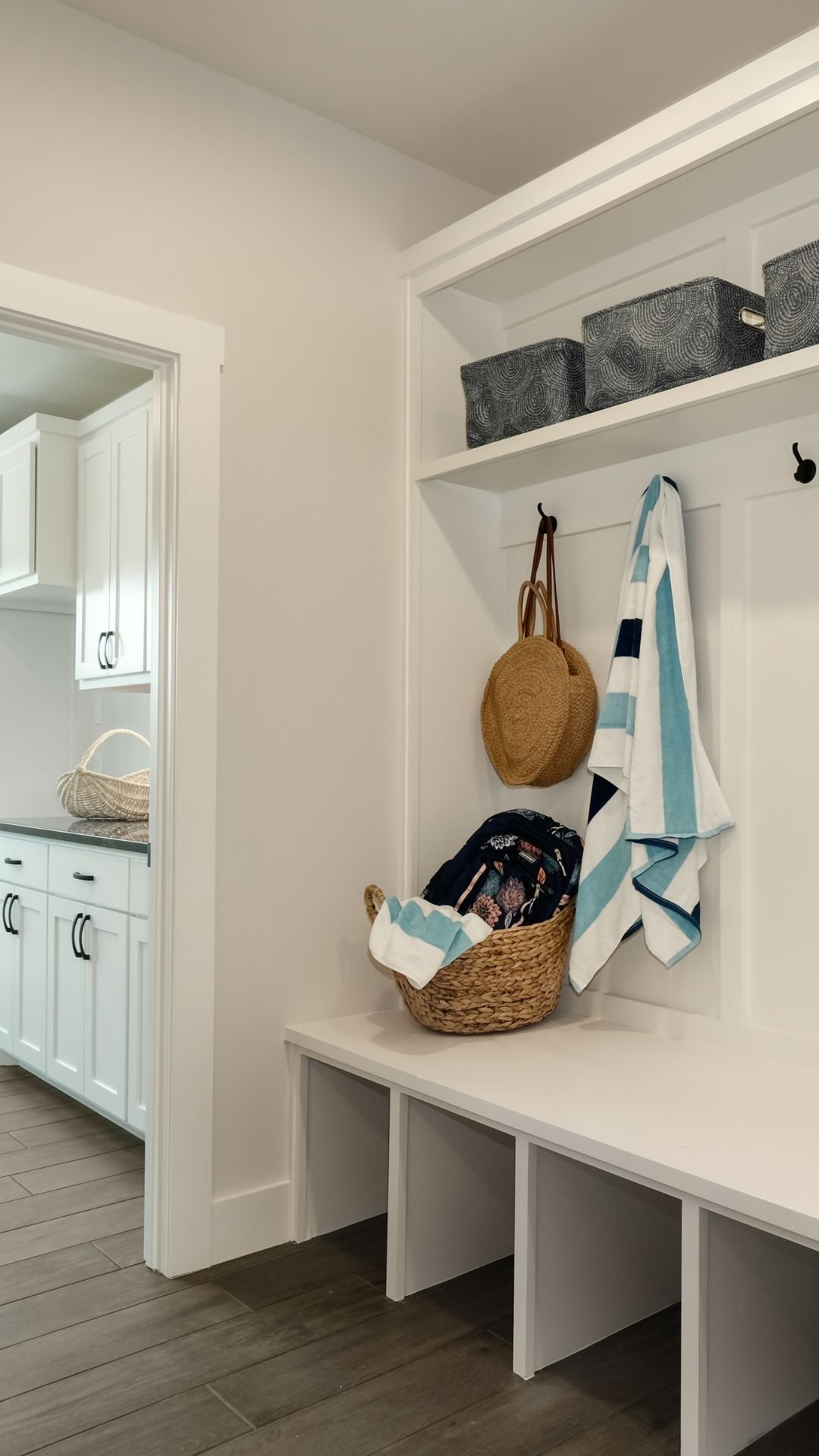The Hidden Creek Home: A Beauty Unlike Any
Spec Home Masterpiece
At J. Bryant Boyd, we’ve spent decades listening to what Central Texas homeowners want most in their homes. With the Hidden Creek Home, we were given the unique opportunity to turn that insight into something tangible. Without a client steering the project, we shaped a home that brought together the most requested features we’ve encountered across years of conversations.
Our team set out to create a home that felt timeless, welcoming, and unmistakably suited to the region. Although we weren't designing the home with a specific client in mind, we found the design process to be both focused and rewarding.
The home is situated near Liberty Hill and rests on an incredibly scenic rise in the Texas Hill Country. Its orientation and layout respond to the natural surroundings, offering expansive views and beautiful natural lighting throughout the day.
While the home was built as a spec project, every detail was treated with the care of a custom commission. When it was complete, it quickly became a home to someone who recognized the craftsmanship and commitment behind it. Here’s a closer look at how the project came together and why it resonated so quickly with its future owner.
.jpg?width=1080&height=800&name=Small%201080%20x%20800%20Project%20spotlight%20(9).jpg)
Location
Project Goals
- Design with Heart and Intention: Create a home that reflects the welcoming character of the Hill Country, blending natural materials and clean lines in a way that feels familiar but also modern.
- Make Everyday Living Feel Effortless: Incorporate the most-requested features from our clients – an open-concept layout, a hidden back kitchen, a private study, a mudroom, and an upstairs flex space – to support real living.
- Let the Land Lead the Way: Position the home to follow the contours of the site and capture the beauty of the landscape, with outdoor spaces designed for gathering, quiet moments, and sunset views.
- Use Materials that Tell a Story: Pair time-honored finishes like limestone and cedar with smart, durable selections to create a timeless and livable home from day one.
- Treat Simplicity as a Strength: Approach every detail with purpose, showing that even a straightforward floor plan can feel deeply considered when built with care.

.jpg?width=1080&height=800&name=Small%201080%20x%20800%20Project%20spotlight%20(1).jpg)
TIMELINE
Starting Year:
This project began in 2021.ESTIMATED COMPLETION DATE:
The estimated completion date was delayed due to the COVID-19 pandemic.Actual Completion Date:
The project was completed in the late summer of 2022.

.jpg?width=1080&height=800&name=Small%201080%20x%20800%20Project%20spotlight%20(3).jpg)
PROJECT goals
The Hidden Creek Home was created with a clear purpose: to reflect the most consistently requested features we’ve heard from Central Texas homeowners over the years. With no outside client guiding the process, we were free to shape a home based on experience alone and deliver something that feels personal, complete, and quietly remarkable.
We focused on a transitional architectural approach that blended the rustic textures of Hill Country design with simplified, modern lines. This influence shows in everything from the exterior detailing to the way light moves through each interior space.
Inside, the floor plan offers just over 3,200 square feet of thoughtfully arranged living space. The home includes three bedrooms, a study, a second-level flex space, a spacious laundry room, a mudroom with direct garage access, and a back kitchen that supports an open-concept living area without compromising its visual openness. These elements were selected not for novelty but because they serve the way people actually live.
Our team gave equal consideration to outdoor living. The home opens toward views of the surrounding landscape, and the porch is positioned to preserve light and sightlines while offering homeowners shade and privacy. In our opinion, it’s a layout that feels expansive and grounded in its setting.
The Challenges and Solutions
While the Hidden Creek Home didn’t present the kind of client-driven complexities typical of custom builds, it still required precise solutions to real design and construction challenges. This is especially true when considering the cost and supply shift pressures during the pandemic.
.jpg?width=1080&height=800&name=Small%201080%20x%20800%20Project%20spotlight%20(4).jpg)
Market-Driven Construction in an Unstable Economy
Design began at the height of COVID-19. As material prices rose and availability fluctuated, we had to remain flexible with sourcing materials and with our budget. Our team at J. Bryant Boyd had to do this while ensuring we stayed true to the project's design and its architectural integrity, which wasn't an easy feat.
Our experience with past builds helped us navigate those variables without compromising quality. Fortunately for us, the home was completed during a period of strong market demand and sold shortly after construction.
Balancing Design Freedom with Budget Discipline
Even as our own client, we treated this home with the same financial responsibility we apply to every project. Strategic material allocation allowed us to invest in standout finishes in primary spaces while maintaining durability and cohesion throughout the rest of the home.
Preserving Architectural Simplicity Without Feeling Spare
The greatest challenge, perhaps, was designing a home that felt simple but never plain. Every transition, finish, and proportion had to be intentional. We knew that without decorative excess, the architecture itself would carry the home. This required us to focus on subtle detailing and spatial clarity from start to finish.
.jpg?width=1080&height=800&name=Small%201080%20x%20800%20Project%20spotlight%20(8).jpg)
-1.jpg?width=1080&height=800&name=Small%201080%20x%20800%20Project%20spotlight%20(7)-1.jpg)
project highlights
A Plan with Clarity
The floor plan is built around how people live – open where it matters, tucked away where it needs to be. The arrangement includes three main bedrooms, a study, an upstairs flex space, and a carefully designed back kitchen that keeps the main kitchen visually clean and guest-ready.
Exterior Materials That Reflect Regional Heritage
We selected a slurry mortar limestone finish, often called a German Smear, to reflect early Hill Country craftsmanship. Combined with board and batten siding, cedar brackets, and dark metal roofing, the home balances familiar texture with a refined exterior presence.
Interior Transitions That Feel Natural
Each room flows into the next with a clear definition and a sense of natural cohesion. The open living areas are shaped by ceiling height, light, and proportion rather than visual clutter. We also added convenient built-in nooks and reading spaces that we felt would bring comfort to future homeowners.
A Thoughtful Mix of Finish Levels
This home features a carefully curated mix of finish levels that we're proud of. For public-facing areas, we used elevated materials, while secondary rooms were completed with selections chosen for longevity and cohesiveness. This approach allowed every part of the Hill Country home to feel considered and visually connected.
A Home That Found Its Owner
We built the Hidden Creek Home as a market-ready property, but it was designed with a customer-friendly mindset. It didn’t take long for it to find the right buyer. The homeowner appreciated the detailing, the balance, and the care taken at every stage. They had this to say:
“We were very lucky to have found a home that had been recently built. It was a beautiful custom home built by J. Bryant Boyd. The quality of our home is exceptional. They stand behind their work as well. Couldn't be happier with them.”
That feedback is what we work for. This project confirmed that good design, built with integrity, always has value.
.jpg?width=1080&height=800&name=Small%201080%20x%20800%20Project%20spotlight%20(6).jpg)
.jpg?width=1080&height=800&name=Small%201080%20x%20800%20Project%20spotlight%20(5).jpg)
J. Bryant Boyd Design-Build – The Firm You Want On Your Side
The Hidden Creek Home reminds us why we do what we do. It’s proof that even in uncertain times, thoughtful planning and careful execution create homes with lasting appeal. It also reflects our approach, which is rooted in clarity, craftsmanship, transparency, and a deep respect for the land.
If you’re considering a new project, we hope what you have learned today helps you choose us. Whether you’re looking for a plan-only design, a full custom home, or architectural support for your next build in Central Texas, we’re ready to help.
Feeling inspired?
Get in touch.
We’re ready to start working with you to bring your vision to reality. Fill out the form to tell us about your project, and we’ll reach out to you.
