Lake Georgetown Whole House Remodel From Drab to Fab
Texas Traditional home remodeling
Georgetown is known for its timeless architecture, but even the most beautiful homes may require updates to meet modern needs. As time passes, homeowners often seek to refresh their spaces, blending traditional design with contemporary functionality. This was the case for our client on Lake Georgetown, who originally envisioned a small home addition. However, after experiencing a profound life event, she shifted her focus to a complete home renovation.
We were honored to work with her during this transformative time, helping her reimagine her 1970s two-story home while preserving its history and sentimental value. The result was a modern, elegant space that still held the heart of her family’s heritage.
If you're considering a similar transformation, J. Bryant Boyd is here to guide you. With decades of experience in custom home remodeling and historic renovations, we offer the expertise to bring your vision to life.
The story
When we first met our client, she was going through a difficult period in her life. Her husband was battling cancer, and she needed to design a downstairs bedroom for him where he could be comfortable and focus on his recovery. Tragically, during the design phase of the project, her husband passed away, placing the project on hold. Sometime after his passing, she decided to pick the project back up with our team at J. Bryant Boyd, but she wanted a few changes.
She had a new vision: Instead of solely building a bedroom addition downstairs, she wanted to embark on a whole-house renovation. She was fully committed to dedicating the time and resources needed to make her vision of an old home modernization in Texas a reality. With her encouragement and blessing, we assembled a skilled and experienced team of designers, architects, interior designers, and project managers who assisted us with the renovation.
With so much talent at our fingertips, we were able to thoughtfully reimagine her home as a new abode that she could enjoy. The project turned out stunning, with the 1970s two-story home transformed with the small kitchen and master bath redesigned to be fit for a queen. However, the whole home renovation wasn’t simply about updating the home and bringing it into modern times. It was also about honoring the past and everything the house had been.
That’s why we worked closely with our client to ensure our changes enhanced the home's history and created something new without changing everything the family held near and dear about the property. Essentially, with her children leaving for college and her life drastically changing, we had to work alongside her to analyze Texas home remodel ideas to create a home that suited the new chapter of her life while respecting her family's memories of the house.
Location
Project Goals
- Transform the home while preserving its original charm and familial significance.
- Modernize key areas like the living room and master suite, ensuring functionality and elegance.
- Resolve structural issues discovered during the renovation to enhance the home's overall integrity and safety.
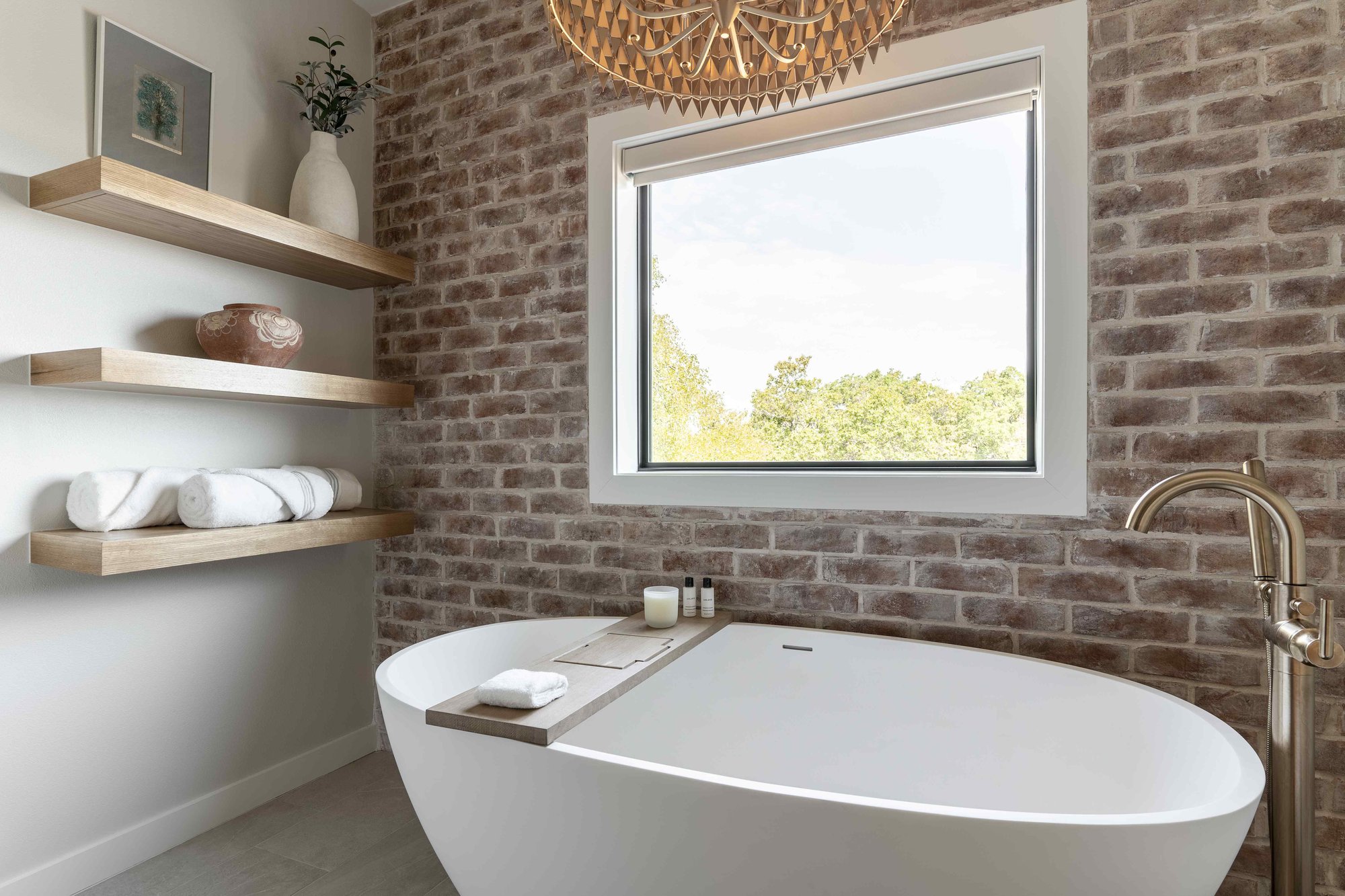
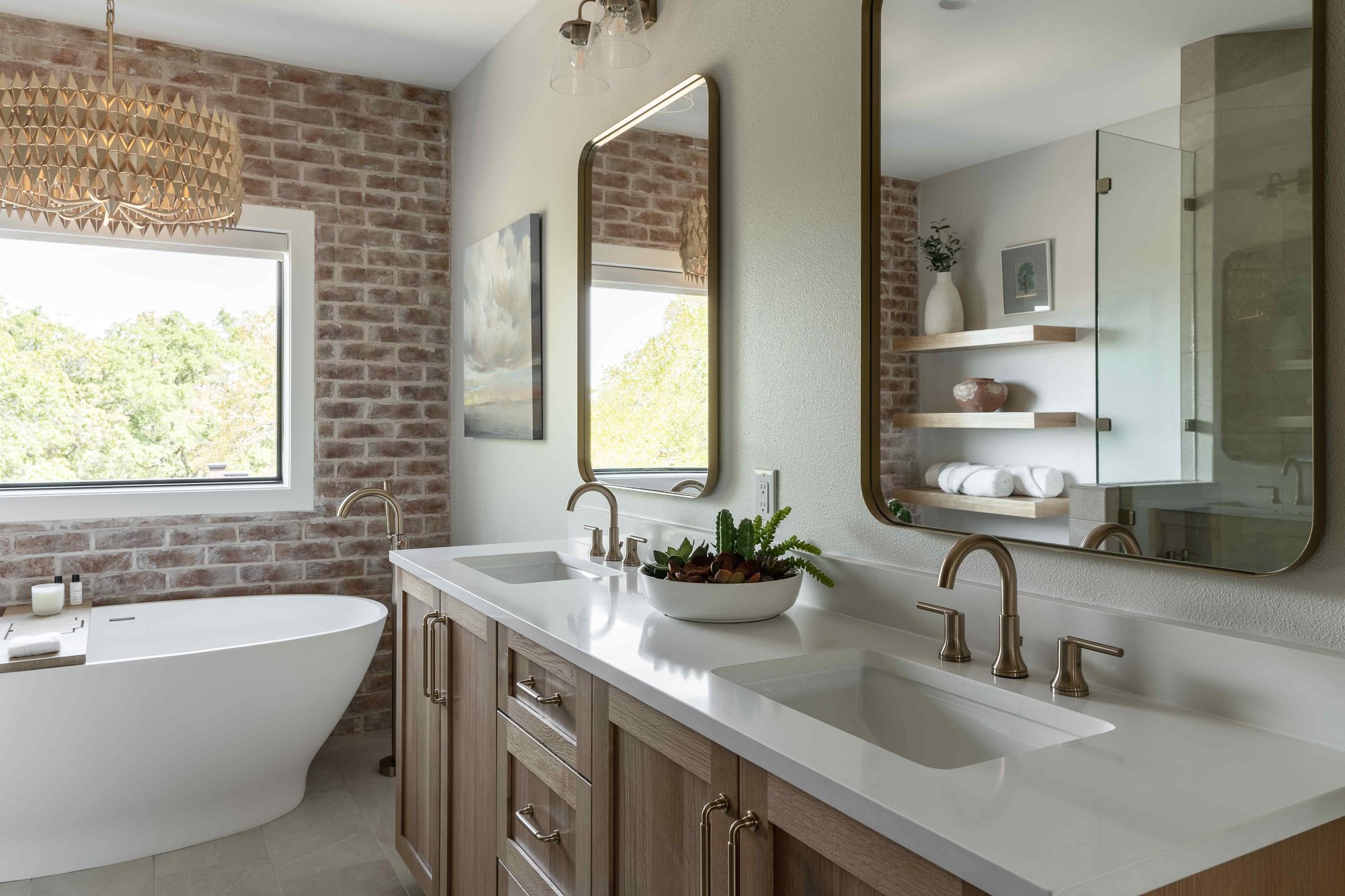
TIMELINE
Starting Year:
The design phase of the project was completed in 2021.ESTIMATED COMPLETION DATE:
The project was initially set to take only a few months, but the timeline was extended due to the circumstances.Actual Completion Date:
The construction and renovation took place between 2022 and 2023, with the project concluding in 2023.The timeline and budget are two of the most important questions clients have when undertaking a Georgetown, Texas, old home remodel. It's natural to wonder how much the renovation will cost and how long it will take to complete.
The timeline and budget for this project were unique. Since our client underwent a tragic life event, a project that was set only to take a few months to complete took longer. The design part of the project was completed in 2021, and construction and renovation took place between 2022 and 2023 since the project had a significant scope.
At J Bryant Boyd, our team was happy to work with our client to adjust the project's timeline and budget based on her evolving needs. We understood that the circumstances were unique and that she needed time to process the loss of her husband and decide on the new direction of her project.
Once she decided what she wanted to do, we worked around her travel times to help her achieve her renovation needs. We proudly state that we completed the renovation within the initially estimated construction timeline, even with the additional scope added to the project. We also accommodated her requests for high-end finishes and adapted the budget accordingly to ensure she was happy with the pricing and was informed about the budgetary changes.
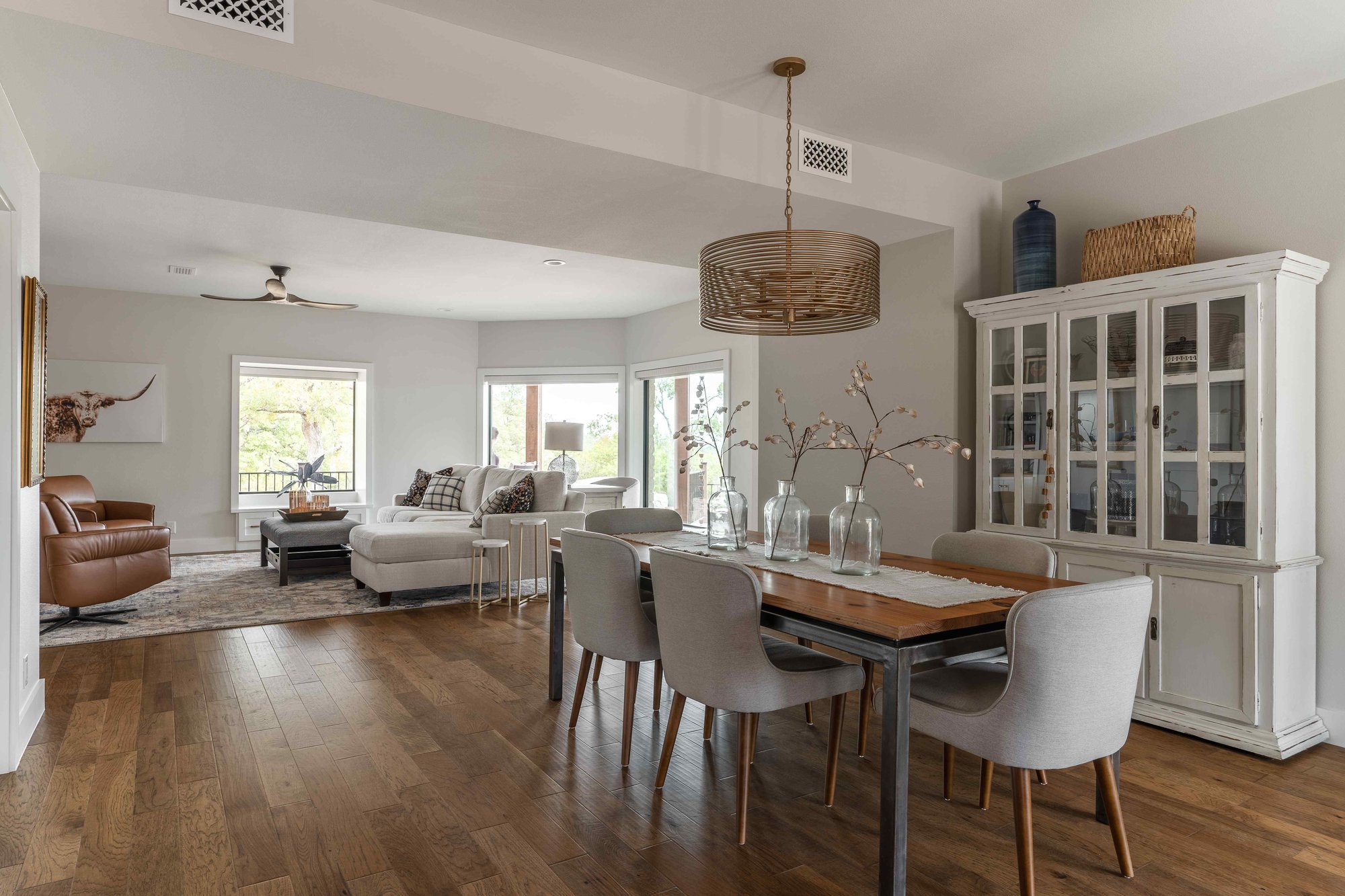
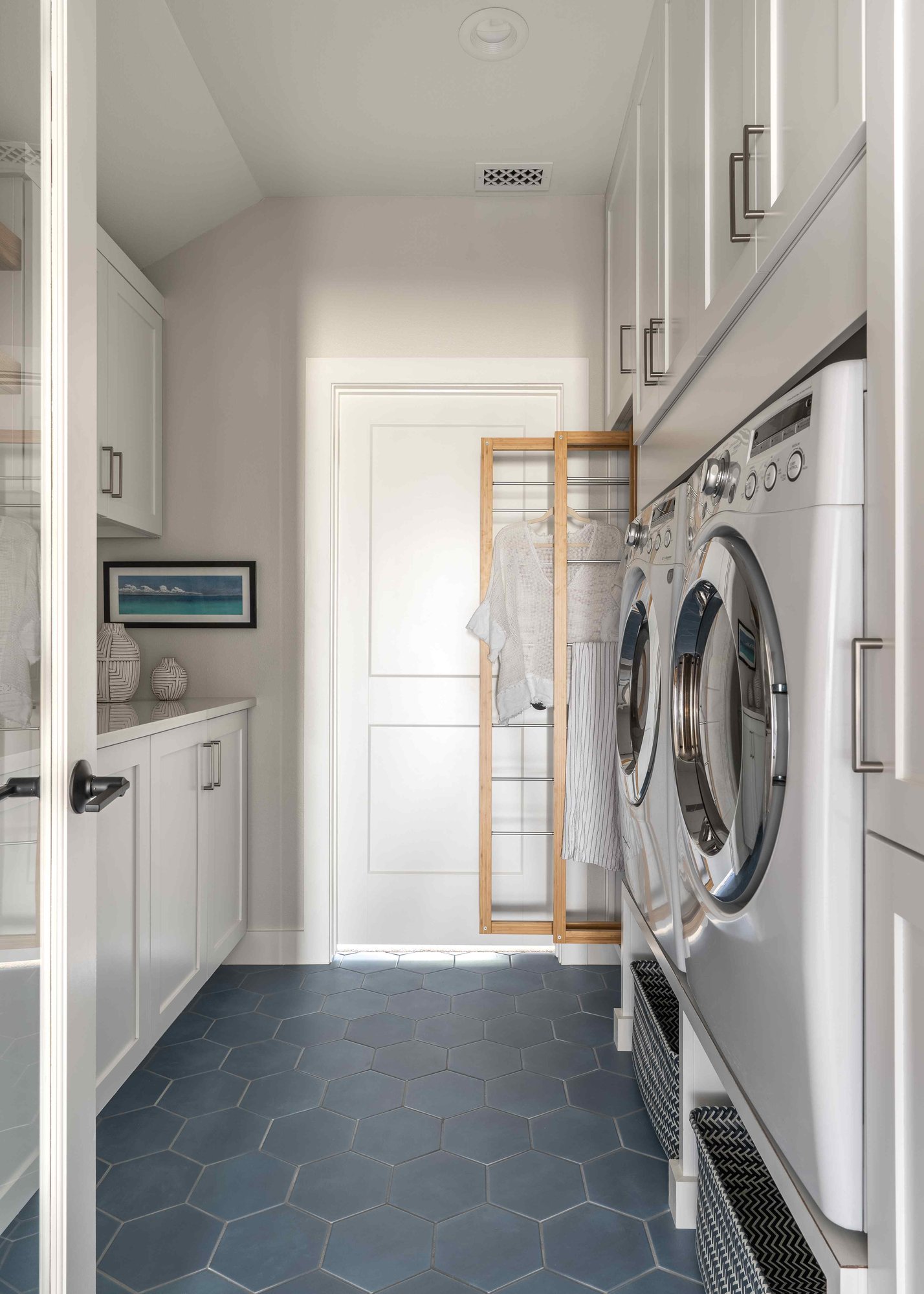
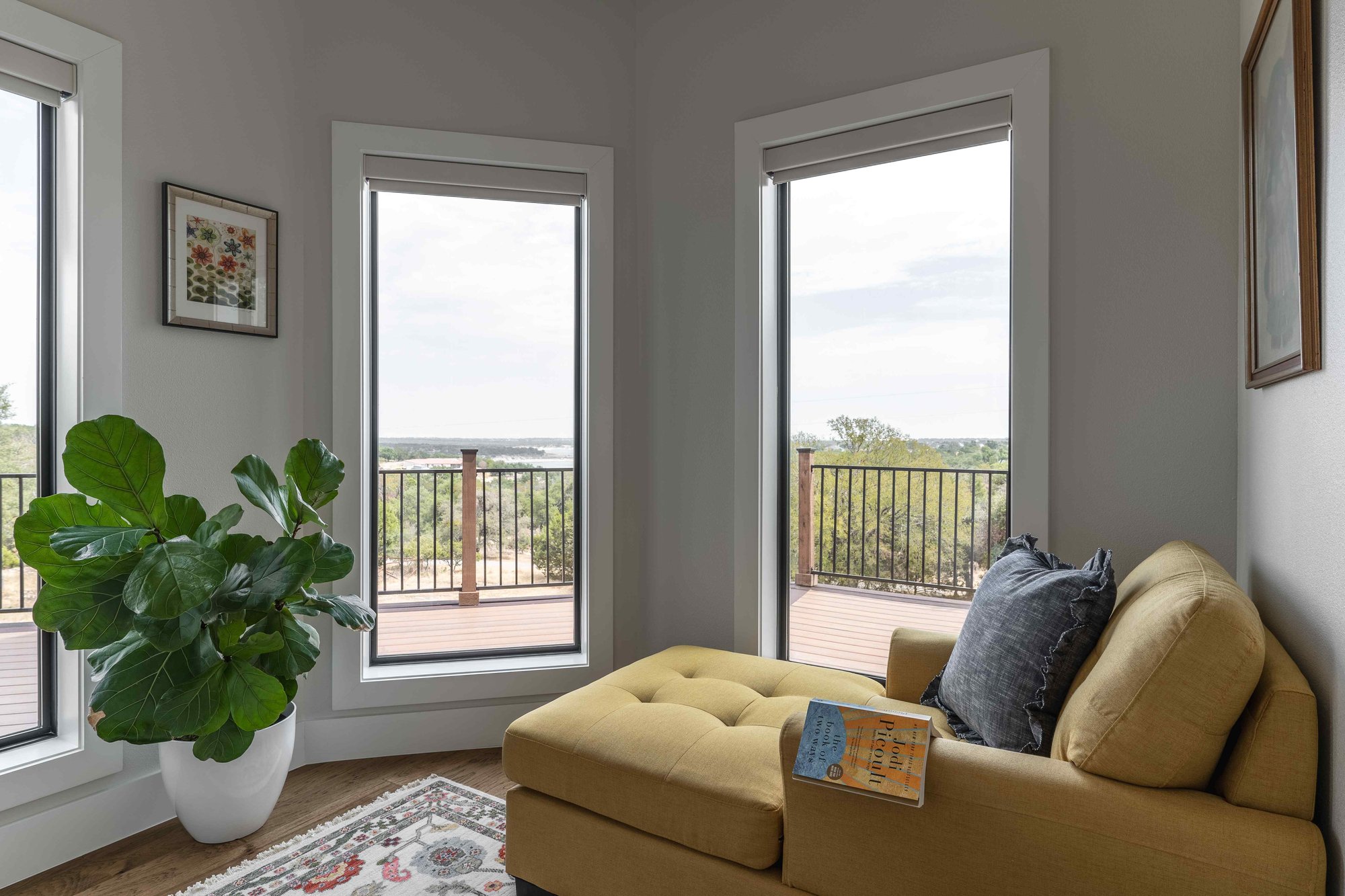
PROJECT goals
The project goals of the Lake Georgetown whole-house remodel were to transform the home into a space that complemented the client's new lifestyle while retaining the home's original charm and familial significance. The renovation aimed to modernize the 1970s two-story home with updated spaces, such as an open living area and a serene master suite, all while resolving structural issues discovered during the process. Ultimately, the project sought to create a functional, elegant, and welcoming environment that met the client's evolving needs and honored her family’s memories.
the remodel's challenges and solutions
When it comes to whole-house renovations, there are always challenges. How these challenges are handled, and the solutions designed say a lot about how the company assists a homeowner.
During this project, the client's primary goal for the renovation was to transform her home into a space that complemented her new lifestyle, provided a comfortable environment for entertaining, and still felt like home for her children. However, this goal was hampered by a few key challenges.
One of the key challenges was the main living area. It had a stunning view that was obstructed by windows with divided lights. Another challenge of the remodel was the existence of a furr-down between the dining and living areas, further interrupting the view. Then, there was the living room itself, which was sunken, creating a disjointed space.
To address these issues, the living room was leveled, the furr-down removed, and new windows installed. These changes resulted in an open, airy, and welcoming space that fully embraced the beautiful surroundings and brought the spectacular outdoors indoors.
The master suite also presented challenges, as it was dated, dark, and had a choppy layout that the client no longer liked. The bathroom was reconfigured and enhanced with natural materials and features that promote rest and relaxation to create a more serene and inviting space.
However, renovations often come with unexpected challenges, especially when structural issues are uncovered during demolition. In this Lake Georgetown whole-home renovation, dangerous structural problems were discovered, including compromised beams in the living room ceiling and a chimney that required demolition.
Although these findings presented challenges, they also gave us new opportunities to redesign the living room space. Our construction and design team promptly involved the client, discussing the discoveries and exploring various options, including design adjustments, project costs, and timeline implications.
Ultimately, removing the chimney would be the best course of action. This allowed us to improve the living room by relocating the fireplace and incorporating built-in bookcases that were not part of the original plan. This experience highlights the value of having an integrated design and construction team like J. Bryant Boyd to navigate challenges and maximize opportunities throughout the renovation process.
project highlights
Redesigned Master With A Spa-Like Bathroom, Creating A Relaxing Oasis
The upstairs master suite underwent an extensive renovation, which resulted in a unique design. The relaxing master bedroom, spa-like master bath, glamorous walk-in closet, and stylish laundry room are all connected. This created a highly functional space where the client can easily prepare for upcoming trips or get reorganized and relaxed upon her return in an enlarged and more spacious bathroom.
A standout feature in the new master bathroom is the Alissa Sculpture Stone Air Tub, known for its "champagne-like bubbles." This tub was installed to offer the client a luxurious bathing experience. This thoughtful design transformed the master suite into a peaceful retreat, perfectly aligning with the client's vision.
However, installing the standout tub wasn’t without its challenges. It weighed more than 600 pounds, making depositing it upstairs in the redesigned bathroom space incredibly difficult. We used a forklift to raise the tub into the bathroom through the second-story picture window.
Fortunately, this ingenious solution allowed our client to possess the uber-luxurious tub she wanted. It became the focal point of the bathroom and was accented by the gorgeous Varaluz Drum Pendant overhead lighting and the warm brick accent wall, which was faux-finished to achieve the aesthetic the client wanted.
Ultimately, by considering the client's expectations and our capabilities, we created a spa-like experience for the client, where she could relax and enjoy baths while enjoying her view of Lake Georgetown.
Functional Spaces For Added Convenience
Before the Georgetown, Texas home renovation, this two-story 70s-style home had a small kitchen and master bath area. Other parts of the home were also severely outdated and had very little storage. Not to mention, the main level of the house featured a stepped-down living room, which is out of fashion.
Our client wanted us to make the entire home more functional and convenient; these spaces weren’t the epitome of this. That’s why we had to update every house element to become a space she could use effortlessly. We worked alongside her to change everything from the exterior stone to the last drop of paint to make the spaces more functional with more storage capabilities, and the aesthetics improved to match her new vision.
Our expertise ensured she got what she wanted, including the spacious and elegant master bath and closet. We also leveled the living room and updated the kitchen to bring every aspect of the home into the modern era. She now has a cohesive and beautiful space for entertaining family, friends, and neighbors. Plus, her updated fireplace has created a cozy atmosphere for those cold days when she wants to relax alone or with family.
An Updated Exterior That Matched The Modern Interior’s Elegance
Another element of this luxury home renovation in Georgetown, Texas, of which we are particularly proud is the updated exterior. This Lake Georgetown renovation focused on revitalizing the exterior to complement the interior updates.
The transformation began with removing and replacing the existing stone with neutral white limestone, which beautifully highlighted the stained elements on the wrap-around porches. Then, we added cedar-wrapped and stained exterior columns to complement the new tongue-and-groove ceilings and Trex decking.
To round out the renovation, a second-floor walkout deck was reconstructed as impervious, creating a waterproof covered space below. This change ensured our client could enjoy outdoor activities in any weather. The exterior renovations were finished with new planters, windows, lighting, and fresh paint. Not only did these new renovations enhance the home’s curb appeal, but they also fully brought the client's vision to life.
Materials Used To Breathe New Life Into This 1970s Abode
Every project requires different materials, and the ones we used for this Lake Georgetown whole-home renovation were carefully curated with our team and the client. Have a look below to learn more about the specific materials that went into breathing new life into this 1970s abode:
- Exterior materials: The exterior materials used included Progress Lighting, known for its warm tone. Then, Marvin Essential Windows from Mirror Gallery, Inc. was installed to improve the home's aesthetic and energy efficiency. A DEK Drain Water Diversion System was also added to make the outdoor space more enjoyable, allowing our client to relax on the lower level of the TREX deck, even during rain showers.
- Living room materials: The living room now boasts a custom reclaimed wood mantle from Southwest Trading Post, paired beautifully with a brick fireplace surround (Acme) featuring a custom finish by Judy’s Faux FX. This combination creates a cozy, rustic, unique, and inviting charm in our client's home.
- Kitchen materials: The kitchen is a chef’s dream, featuring a Kohler sink and Delta plumbing fixtures. A Signature SX Custom Vent Hood from Coppersmith adds a touch of sophistication, while Stratus counters from the Enigma Surfaces Collection offer both beauty and durability. GE Cafe Series Appliances and custom-painted cabinetry from CK&R complete this stylish, functional space.
- Master bathroom materials: The master bathroom is a luxurious retreat with rift-sawn white oak custom cabinetry stained with CK&R cabinetry, adding warmth and richness. A brick wall (Acme) with a custom finish by Judy’s Faux FX provides a stunning focal point. The lighting is functional and beautiful, featuring a Varaluz Drum Pendant chandelier and fixtures from Capital Lighting’s Sutton collection. The bathroom includes high-end plumbing, an Alissa Sculpture Stone Air Tub from MTI, Delta, and Brizo fixtures, a Toto toilet, and custom glass by Anchor-Ventana.
- Master closet materials: Inspired Closets of Austin transformed the master closet, which features custom organization solutions. A Capital Lighting pendant adds a stylish touch, while a custom-trim feature wall enhances the room’s overall aesthetic.
- Additional bathroom materials: In the home's second bathroom, elegant lighting from Savoy House complements Delta plumbing fixtures, creating a chic and functional space. The home's powder bathroom features a Brizo widespread faucet in Brilliance Luxe Gold, paired with lighting from Capital Lighting for a sophisticated finish
- Dining room and secondary spaces materials: The dining room is illuminated by Kalco Lighting, creating a welcoming atmosphere for family meals. In the secondary rooms, Jobie ceiling fans provide both comfort and style.
- Whole house materials: Throughout the home, Medallion Pattern Vent Covers from Pacific Register add a touch of elegance and style, seamlessly blending function with design.
/Lake%20Georgetown/Large%20walk%20in%20closet%20with%20bench%20seat%20on%20window%20%7C%20J%20Bryant%20Boyd.jpg)
/Lake%20Georgetown/Large%20walk%20in%20closet%20with%20chandelier%20and%20entry%20to%20bathroom%20%7C%20J%20Bryant%20Boyd.jpg)
/Lake%20Georgetown/Laundry%20room%20with%20hex%20flooring%20and%20white%20cabinets%20%7C%20J%20Bryant%20Boyd.jpg)
/Lake%20Georgetown/Modern%20updated%20bathroom%20with%20double%20vanity%20%7C%20J%20Bryant%20Boyd.jpg)
/Lake%20Georgetown/Walk%20in%20shower%20next%20to%20freestanding%20tub%20%7C%20J%20Bryant%20Boyd.jpg)
/Lake%20Georgetown/Vanity%20embedded%20in%20wood%20cabinets%20central%20Texas%20%7C%20J%20Bryant%20Boyd.jpg)
/Lake%20Georgetown/Bedroom%20with%20accent%20wall%20and%20modern%20aesthetic%20%7C%20J%20Bryant%20Boyd.jpg)
/Lake%20Georgetown/Large%20bathroom%20with%20vanity%20and%20mirror%20%7C%20J%20Bryant%20Boyd.jpg)
/Lake%20Georgetown/Modern%20gray%20color%20bathroom%20with%20open%20shelves%20%7C%20J%20Bryant%20Boyd.jpg)
/Lake%20Georgetown/Childs%20bedroom%20Lake%20George%20Town%20%7C%20J%20Bryant%20Boyd.jpg)
/Lake%20Georgetown/Kitchen%20with%20modern%20hood%20vent%20%7C%20J%20Bryant%20Boyd.jpg)
/Lake%20Georgetown/Modern%20kitchen%20area%20in%20Lake%20George%20Town%20%7C%20J%20Bryant%20Boyd.jpg)
/Lake%20Georgetown/Open%20and%20Airy%20Bathroom%20Remodel%20Inside%20Lake%20Georgetown%20Home%20Remodel%20by%20JBB.jpg)
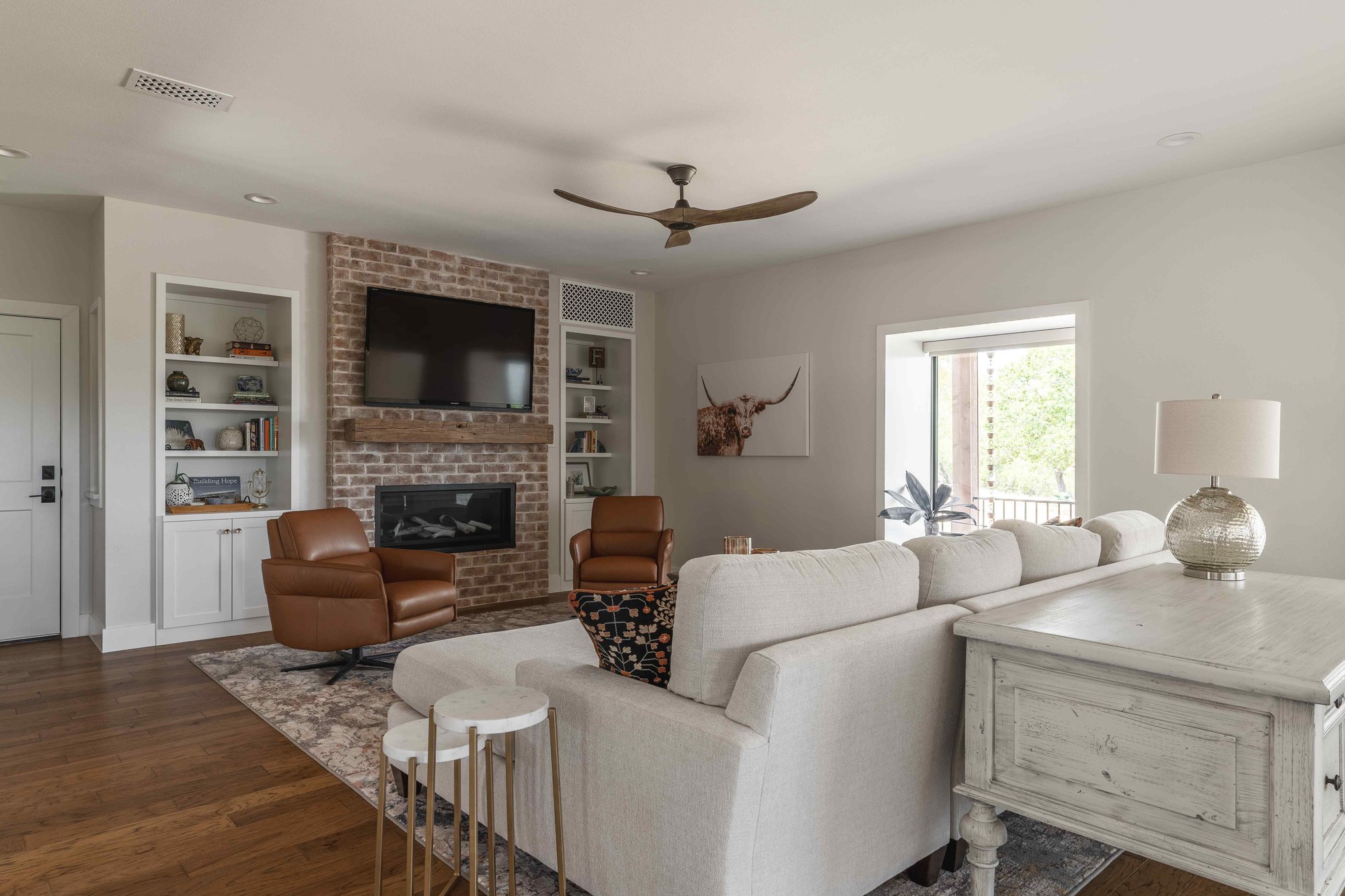
undertake your own home remodel with J. Bryant boyd
Our client was happy with her home by the end of this Lake Georgetown renovation. We had to help her realize and execute her vision to perfection. If you’re ready to renovate your home and want to work with a design-build company that goes the extra mile, you should consider hiring J. Bryant Boyd.
Our team is willing to meet with you to discuss your project's goals, challenges, timeline, and budget. We are experts at modern updates for old homes in Georgetown. Contact us here, and let our home renovation experts in Georgetown, TX, help you design and bring a renovation you will love to fruition!
Feeling inspired?
Get in touch.
We’re ready to start working with you to bring your vision to reality. Fill out the form to tell us about your project, and we’ll reach out to you.
