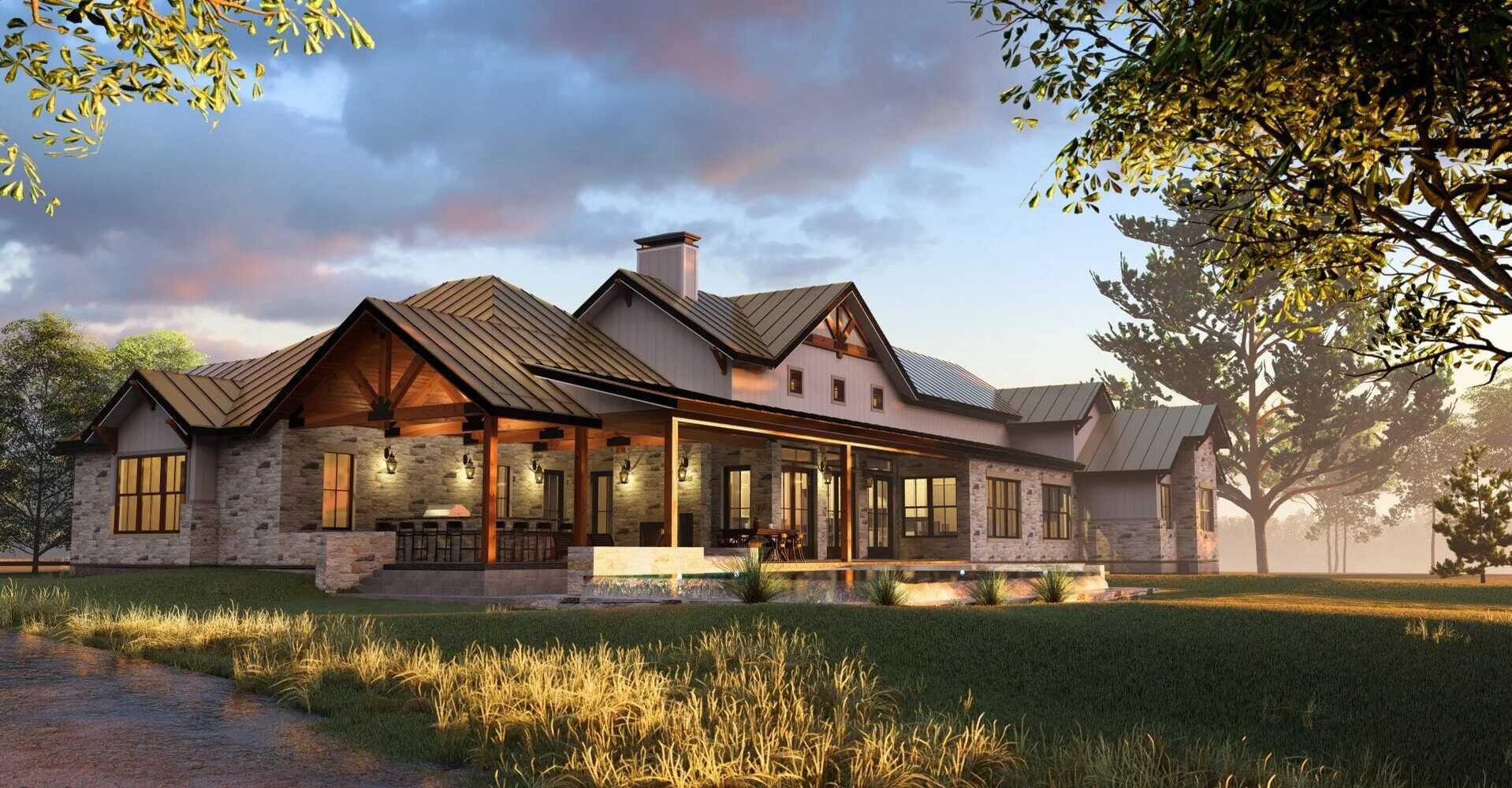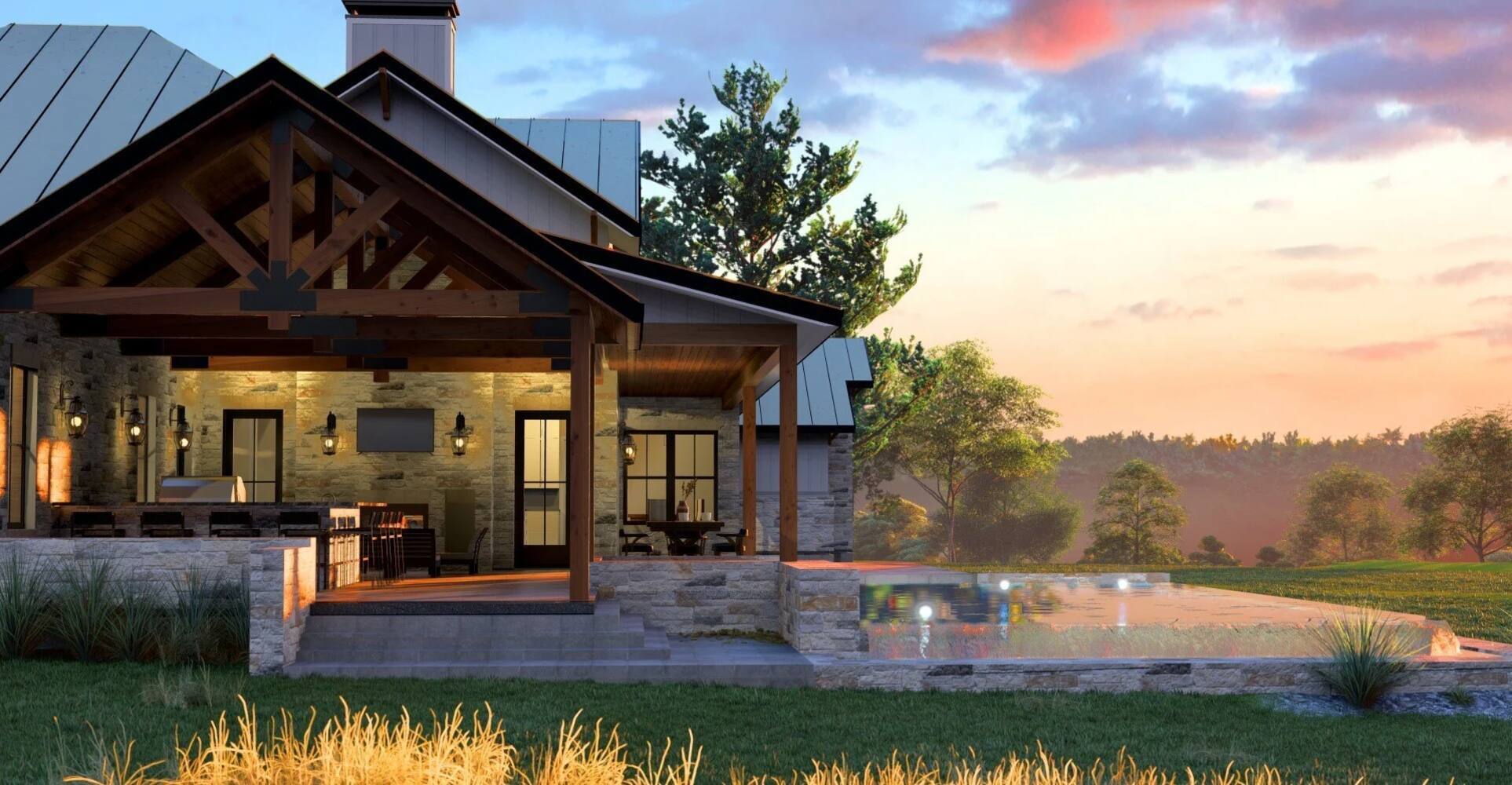hill country jewel
Texas Architectural Design
Built as a tribute to both family heritage and the natural Texas landscape, the Hill Country Jewel project is a custom home designed with purpose, perspective, and a deep connection to the land it stands on.
Located in McDade, Texas, this remarkable residence was crafted for a family whose roots run deep in the area and who dreamed of a forever home that embraced wide-open views, seamless indoor-outdoor living spaces, and enduring Hill Country style.
Designed by the J Bryant Boyd Architect Design-Build team and built by Fischer Custom Builders, this project is a prime example of how thoughtful architecture can elevate lifestyle and landscape.
Location
Project Goals
- Views: The client wanted to maximize panoramic views from key living and gathering spaces.
- Indoor-Outdoor Living: We needed to create seamless indoor-outdoor living for year-round enjoyment.
- Modernity: Our team of Texas Hill Country architects was tasked with designing a home that reflects the Texas Hill Country style while accommodating modern family life.
OUR RENDERINGS


THE COMPLETED HOME
/compressed_11.jpg?width=1920&height=1080&name=compressed_11.jpg)
/compressed_9.jpg?width=1920&height=1080&name=compressed_9.jpg)
TIMELINE
Starting Year:
Our client came to us in 2020 initially.ESTIMATED COMPLETION DATE:
The design kickoff was in late 2020, before the height of the Covid-19 pandemic. With the pandemic underway, pricing and timeline delays occurred.Actual Completion Date:
Even with the pandemic delaying the design process, our team completed the project's design portion in 2022./compressed_12.jpg?width=1727&height=1080&name=compressed_12.jpg)
/compressed_4.jpg?width=863&height=1080&name=compressed_4.jpg)
/compressed_5.jpg?width=1620&height=1080&name=compressed_5.jpg)
PROJECT goals
The primary goal of this expertly designed project was to design a home that celebrated the site's unique topography and natural beauty.
With a stunning hilltop location overlooking a valley and sunset views to the West, the layout and orientation of the home were driven by the land itself. Every decision we made – from spatial layout to window placement – was made to ensure that the breathtaking view remained the star of the show.
However, we were also able to incorporate many of the other design elements the family wanted, like seamless indoor-to-outdoor living, Hill Country architecture, and lifestyle features for modern living. With our experience with custom-built homes in Texas Hill Country, we achieved every goal we and the client had for their home.
The Design’s Challenges and Solutions
Aesthetics
One of the biggest challenges our architectural design team faced was ensuring the home was aesthetically pleasing to the eye from all angles. The house sits on a spectacular piece of property that the family had owned for years, but the topography was a challenge, considering the home was to sit atop a hill and look down into a valley.
Unsurprisingly, in many ways, the natural landscaping and site conditions dictated the layout and orientation of this home. We had to design the house to give the homeowners a perfect view of the sunset and the surrounding property.
We had to keep site conditions in mind while designing the layout to do this. We ensured that the view was our foremost priority with the home's design. Our team drew quite a few sketches before we settled on a design that set the house up in such a way that all of the main living spaces have unobstructed access to the spectacular view the home's positioning afforded it.
With the design, the family settled on the ‘front’ that is seen as someone drives up and approaches the house, which is actually the rear, so you get a full view of the home as you drive up to the front door. This particular design quirk meant that the home had to be aesthetically pleasing from all angles, unlike a house in town on a narrow lot where only the front facade is visible from the approach.
Back Kitchen
In recent years, open-concept living has grown in popularity, especially in Texas, and this family's design choices showcase how this design trend isn’t going anywhere anytime soon. With this home, our design team at J. Bryant Boyd created an open-concept kitchen design that allowed the kitchen, living, and dining rooms to effortlessly flow from one room to the next.
With our design, the home was built to feel larger and more accommodating to entertaining. However, we did hit a snag with the lack of wall area, so placing appliances and having enough counter space was a challenge to make the kitchen functional. To overcome this significant challenge, we introduced the concept of a ‘back kitchen’ into the project, which our clients loved.
This back kitchen consisted of a pantry that was large enough to have full-depth counters. This space is where everyday appliances like a coffee maker, refrigerator, microwave, and toaster can be stored and used out of the eyeshot of the main kitchen and entertainment spaces.
Although not a traditional design choice, our team expertly crafted this zone so that the family could enjoy a kitchen that would remain tidier and more visually open without sacrificing their need for open-concept living. Not to mention, cleaning up after having company over is a breeze – they need only to close the doors to the pantry, and they’re done!/compressed_3.jpg?width=600&height=751&name=compressed_3.jpg)
Hot Tub Area
With how hot tubs are experiencing a surge in popularity, we weren’t surprised when our clients wanted this as a must-have feature in their homes. However, the hot tub's location was a challenge, requiring our design and the client's engineering teams to collaborate closely.
The client wanted their hot tub to be adjacent to the pool and outdoor living space and covered by the porch roof so that it could be enjoyed in all weather conditions. When entertaining, they wanted guests to be able to enjoy the hot tub without being too far removed from the outdoor kitchen and living space. These wants made it tricky design and engineering-wise.
The solution was to integrate the hot tub in the corner of the main outdoor living space so that it could be covered by the roof while meeting the criteria set forth by the client. Although we had worked it out design-wise, this placement became a challenge when it came to engineering the foundation. Special accommodations had to be made in the foundation beams and structure design to integrate the hot tub in this specific location.
Thanks to our design-build experience, our team coordinated and worked with the engineer on this project to make it happen, resulting in an outdoor living space that met and exceeded all of the client's expectations./compressed_8.jpg?width=1080&height=608&name=compressed_8.jpg)
Project Materials
J. Bryant Boyd was not the builder tasked with bringing this design to life. Our team only handled the design portion, so we don’t know the specifics of the materials used. However, we can say that Fischer Custom Builders – the company chosen to bring our design to life for the family – used materials commonly found in Texas Hill Country homes.
Project Highlights
Indoor and Outdoor Living
Besides taking advantage of their spectacular view, the family also wanted indoor and outdoor integration and spaces large enough to accommodate cooking, dining, and entertaining while enjoying the view of the property. To ensure the client could enjoy the view from indoor and outdoor spaces, we shifted the main outdoor living space to the corner of the home. We designed it to be adjacent to the living room along the primary view plane.
This arrangement allows both spaces to have an unobstructed view of the infinity edge pool design that spills into a view of the land beyond. This is opposed to a layout where the outdoor living space is between the living room and the view. We designed it this way to ensure the porch and outdoor furniture don’t become an unwelcome obstruction of both views and light into the indoor space.
Additionally, because the porches are facing West towards the view, tucking the outdoor living back into the body of the home also allowed for better shading and protection from the harsh western sun when the patio is in use.
Lifestyle-Driven Features
With this home, the clients wanted to ensure it was designed to feature lifestyle-driven elements. To do this, the home includes a porte cochere for convenient unloading of trucks, ATVs, and trailers and a circular driveway for easy maneuvering. We’re experts at designing homes with circular driveways, so this one is something spectacular to behold.
We also specially designed the mudroom with built-in dog kennels and immediate access to the laundry room – perfect for messy boots or muddy paws. These practical elements blend seamlessly into the overall design and reflect the homeowners’ outdoor-oriented lifestyle.
Hill Country Architecture and Window Seating
We decided to lean into the Texas Hill Country architecture aesthetic and ranch style with this home, as did the builders. A mix of Texas limestone and board-and-batten siding designs anchors the exterior in classic Hill Country tradition, accented with heavy timber trusses and a dark standing-seam metal roof.
Inside, wood flooring adds warmth and durability, while structural beams elevate the aesthetic with rustic charm. We also designed built-in window seats and study nooks to create intentional pockets for reading, crafts, or schoolwork – all pastimes the homeowners and their young children partake in regularly.
/compressed_7.jpg?width=1920&height=1079&name=compressed_7.jpg)
Give J. Bryant Boyd The Architectural Reigns to Your Home Design
This architect plan-only project was a labor of love for our Hill Country home architects. We enjoyed bringing our client's dreams to life and are happy with the outcome. We believe we achieved their vision of an aesthetically beautiful home showcasing their incredible property views.
We’re also pleased that we collaborated with the builders to brainstorm open-concept kitchen and dining room design, as well as back kitchen ideas to design something that will stand the test of time and bring happiness to the family.
If you also have a design you would like to bring to life, you should consider speaking with us at J. Bryant Boyd. We’re a design-build company that offers architect-only plans alongside build services should you decide you want one company to handle your entire project. You can contact us here, and our design team will arrange a consultation where we can discuss your vision, and you can explore our past luxury homes in the Texas Hill Country.
Feeling inspired?
Get in touch.
We’re ready to start working with you to bring your vision to reality. Fill out the form to tell us about your project, and we’ll reach out to you.
