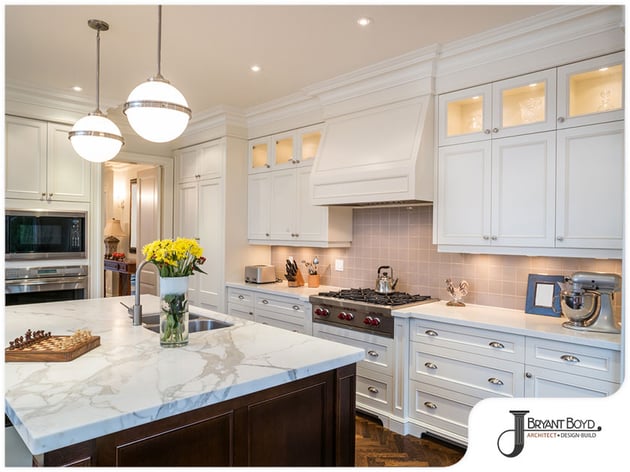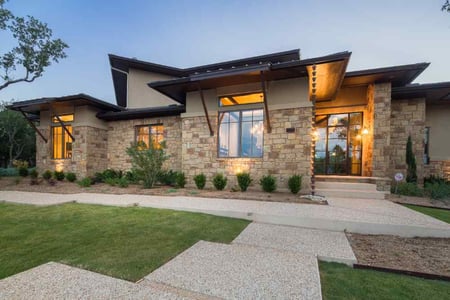1 Min Read
Smart Kitchen Planning Rules You Need to Know
Planning your own kitchen remodeling can be overwhelming, but it can be well worth it when it’s designed and completed according to your needs and specifications. As one of the best design build firms in the area, we want to help you to be truly satisfied with the results of your remodeling project. Here are a few rules you can follow when planning your dream kitchen.

Apply Some Ergonomics to Your New Kitchen
Ergonomics refers to the efficiency of a workplace through comfort and convenience. Applying some ergonomic principles to your kitchen remodel can make the whole area feel more spacious, comfortable, and efficient. Here’s what you can suggest while discussing your project details with your remodeling contractor.
- Wall ovens are more convenient than ordinary ones. This is especially useful for people with back problems and those who cook large meals that use large dishes, such as turkey or casseroles
- Locating the stove and refrigerator closer to the sink can lessen the walking distance between them, which is a big convenience when you’re preparing food. Installing a pot filler, or a faucet that juts from the wall, near or above the stove can eliminate having to bring heavy pots from the sink to the burner when you’re boiling water for cooking.
Add Lighting Where It’s Needed
When discussing your kitchen remodel details with one of your custom home builders, see if you can incorporate more lighting. With the right kind of lighting, you’ll be able to work safely and efficiently in your new kitchen.
- See if it’s possible to hard-wire some under-cabinet lighting to eliminate the dark work areas under your overhead cabinets. Pendant lights are great for islands and other counters that have lower cabinets. Installing a recessed light or a track light over sinks are great as well.
- Add more ambient lighting such as flush-mounted ceiling fixtures, track lights, and wall sconces. These can help complement the visual details of your new kitchen while at the same time won’t be as dimly lit. But you can also install dimmer switches if you want to control your kitchen’s mood and intensity.
Whether you’re looking online for a professional to remodel your kitchen or “build on your lot services”, there’s only one name you can count on. Trust in our services offered by J Bryant Boyd Architect Design-Build so your vision for the space can be realized. Call us today at (512) 980-9967, or you can fill out our online request form. We serve our customers in Texas, including Georgetown and surrounding TX areas.

