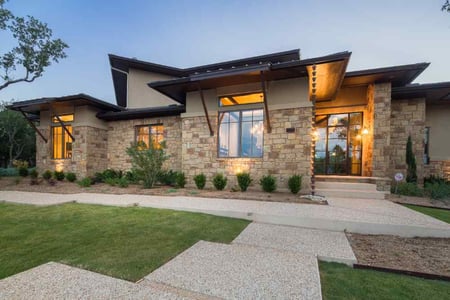1 Min Read
Tips for a Successful Garage Conversion Project
Garage conversion is one of the easiest home improvement projects that you can tackle. It also costs less than building an addition. So if you are running out of space or simply want to maximize your garage, here are some tips for a successful garage conversion from one of the area’s top design build firms, J Bryant Boyd Architect Design-Build:

Check Local Building Regulations
Garage conversions typically require building regulations approval, so you will need to notify your local council about your planned work. That said, it might be best to speak to an architect or building contractor before starting your project since there are a number of areas that you need to consider including:
- foundation
- structural strength
- weatherproofing and insulation
- windows and ventilation
- fireproofing
Make sure to have everything covered. Otherwise, you could face thousands of dollars in penalties.
Install Proper Insulation
Garages are usually not designed to be cozy. However, custom home builders will likely advise you to ensure the room has proper insulation. This way, the items inside your garage will be protected from the cold or heat outside. Furthermore, if you plan to do some work in your garage or use it as a workshop or hobby room, you might want to make the space as comfortable as possible.
Consider the Flooring
You can use practically any type of flooring in your garage. But whether you choose tile, hardwood or plain concrete, make sure to apply a moisture barrier to keep it protected. Your garage floor will also need regular cleaning, so ensure that it gets included in your home maintenance to-do list.
J Bryant Boyd Architect Design-Build has been in business since 1992. We provide built on your lot services and carry out custom home and remodeling projects. Call us at (512) 980-9967 or fill out our contact form to request a quote. We serve customers in Georgetown, Texas.



