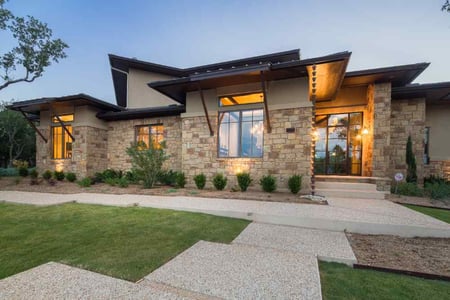3 Min Read
Why You Should Work With an Architect When Building a Custom Home

Building a custom home is a dream that many of us have. Designing your home from the bottom up to the exact specifications you like is incredibly exciting. But, unless you have years of experience in home design and architecture, you could end up missing out on the opportunity to implement the best materials in every area possible.
Architects have intimate knowledge of today’s latest, most innovative materials that can add style and functionality to your home in spades. So, in case you’re in the process of building a custom home, let’s take a look at a few reasons why you should strongly consider working with an architect to complete your project.
-
Siding

When it comes to siding there are many different types and styles to choose from. An architect will likely know of a variety of different options that may suit your fancy, depending on the information you give them.
Siding can also serve other purposes aside from providing an element of style to your home. For instance, the type of insulation, flashing, and adhesives used in conjunction with your siding can all have an impact on the energy efficiency of your home.
Some house siding options are more durable than others and thus, more suited for areas where extreme weather is a concern. Maximizing the eco-friendliness of your siding materials is also something that an architect can help you achieve.
-
Garage Door Design
If you’re designing a house from scratch, little aspects of the design such as what kind of windows and window accessories you put in your garage door can be greatly aided by the help of an architect. They’ll have knowledge of all the different types of windows that are best suited for a garage and can help you adjust the types depending on how you plan on using them.
For example, garage door windows inserts are a nondescript, yet potentially helpful addition to your garage door design. They can help improve the energy efficiency of your garage by preventing heat loss through the windows. They’re also easily removable for when warmer weather rolls around.
-
Below-Ground Floor Design
Designing your basement flooring can be a unique challenge. Basements often have different requirements because their floors are built directly on the foundation of the home. An experienced architect will be able to guide you through the different flooring options available to you, as well as carpeting or other types of additional flooring materials if you want them.
-
Roofing Options

Your roof is one of the most important parts of your home. The roof serves a wide variety of functions in a home and has a ton of potential for variability within the design. From the shape of your roof to the type of insulation you use within it, the soffit around the edges of your roof, the type of shingles you use, and more, there’s a ton of room to navigate in this part of your home design.
What an architect can do for you in regards to roof design is invaluable. They can inform you what type of roof might work best for your home, how to design it in the shape you want, how to conform to different design aesthetics, how to maximize energy efficiency, longevity, durability, and much more.
For instance, there are so many different roofing options for shingles that it can be hard to pick through all of them. These include but aren’t limited to clay tiles, asphalt shingles, cedar shake shingles, tar and gravel roofing, terracotta roofing, and metal roofing.
A seasoned architect can take some general specifications that you give them in regards to what you’re looking for in a roof and offer you a palate of choices that are likely to mesh with what you want.
-
Intangibles

Aside from helping you craft the perfect home of your dreams, an architect can help improve the efficiency of your entire building project from start to finish. They know the best retailers to procure materials from, as well as how to streamline the construction process so that it doesn’t take upwards of 6 months to complete.
They can also help provide you with a crystal-clear picture of how the entire project is going to turn out before construction has even begun. These are things that are very hard to do on your own unless you have extensive experience in construction, architecture, and/or home design.
Build your Dream Home with the Help of an Architect
If you’re designing a custom home from scratch, you’ll almost certainly want to consult an architect. The experience, wisdom, and know-how they provide during the design process will not only help save you money and time but will ensure that the entire project goes off with as few bumps or roadblocks as possible.
Roger Marx is a contributor to the Innovative Building Materials blog. He is a content writer for the construction and home improvement industries with an interest in landscaping, outdoor remodeling, and home renovation. Roger is focused on educating homeowners, contractors, and architects on innovative materials and methods of construction that increase property value and improve sustainability.



